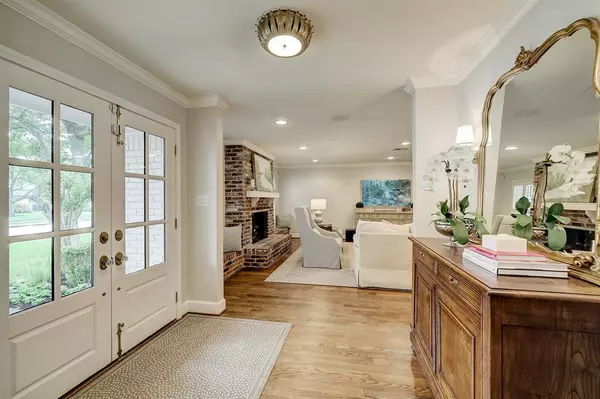For more information regarding the value of a property, please contact us for a free consultation.
7607 Windswept LN Houston, TX 77063
Want to know what your home might be worth? Contact us for a FREE valuation!

Our team is ready to help you sell your home for the highest possible price ASAP
Key Details
Property Type Single Family Home
Listing Status Sold
Purchase Type For Sale
Square Footage 2,324 sqft
Price per Sqft $268
Subdivision Briarmeadow
MLS Listing ID 59886061
Sold Date 01/27/23
Style Traditional
Bedrooms 3
Full Baths 2
HOA Fees $60/ann
HOA Y/N 1
Year Built 1968
Annual Tax Amount $9,975
Tax Year 2021
Lot Size 9,450 Sqft
Acres 0.2169
Property Description
Stunning remodeled home in Briarmeadow with numerous high-end finishes. Features include an open floorplan, dbl-pane windows, hardwood floors, updated lighting. The completely remodeled kitchen features Quartzite countertops, custom wood cabinetry w/soft close hardware, Shaws farm sink, six-burner gas range+oven, and walk-in pantry. Mudroom w/custom built-in lockers for added storage space, herringbone brick floors. The family rm features a mantle w/gas log fireplace,hardwood floors+plantation shutters. The office/playroom offers custom built-in cabinetry w/Carerra marble countertop and can also function as a fourth bedroom. The gorgeous primary BR features closets w/custom Elfa built-ins and a fully remodeled bath w/Carerra marble shower+countertops. The backyard has a custom pergola+recent concrete work w/brick edging.This home features a recent water heater (2018), recent HVAC system(2021), roof (2016), driveway gate and more!
Location
State TX
County Harris
Area Briarmeadow/Tanglewilde
Rooms
Bedroom Description All Bedrooms Down,En-Suite Bath,Walk-In Closet
Other Rooms Breakfast Room, Family Room, Formal Dining, Home Office/Study, Living Area - 1st Floor, Utility Room in House
Den/Bedroom Plus 4
Kitchen Breakfast Bar, Kitchen open to Family Room, Pantry, Soft Closing Drawers, Under Cabinet Lighting, Walk-in Pantry
Interior
Interior Features Alarm System - Leased, Crown Molding, Drapes/Curtains/Window Cover, Fire/Smoke Alarm, Formal Entry/Foyer
Heating Central Gas
Cooling Central Electric
Flooring Carpet, Tile, Wood
Fireplaces Number 1
Fireplaces Type Gaslog Fireplace
Exterior
Exterior Feature Back Green Space, Back Yard, Back Yard Fenced, Fully Fenced, Patio/Deck, Sprinkler System, Subdivision Tennis Court
Garage Detached Garage
Garage Spaces 2.0
Garage Description Additional Parking, Auto Driveway Gate, Auto Garage Door Opener, Single-Wide Driveway
Roof Type Composition
Street Surface Concrete,Curbs
Private Pool No
Building
Lot Description Subdivision Lot
Faces North
Story 1
Foundation Slab
Lot Size Range 0 Up To 1/4 Acre
Sewer Public Sewer
Water Public Water
Structure Type Brick,Wood
New Construction No
Schools
Elementary Schools Piney Point Elementary School
Middle Schools Revere Middle School
High Schools Wisdom High School
School District 27 - Houston
Others
HOA Fee Include Clubhouse,Courtesy Patrol,Grounds,Recreational Facilities
Restrictions Deed Restrictions
Tax ID 089-308-000-0018
Ownership Full Ownership
Energy Description Ceiling Fans
Acceptable Financing Cash Sale, Conventional, VA
Tax Rate 2.3307
Disclosures Sellers Disclosure
Listing Terms Cash Sale, Conventional, VA
Financing Cash Sale,Conventional,VA
Special Listing Condition Sellers Disclosure
Read Less

Bought with Norhill Realty
GET MORE INFORMATION




