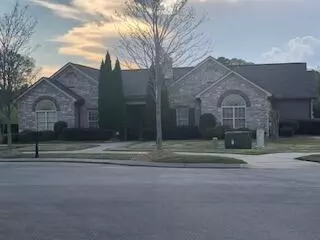For more information regarding the value of a property, please contact us for a free consultation.
1615 Sedgefield DR Ooltewah, TN 37363
Want to know what your home might be worth? Contact us for a FREE valuation!

Our team is ready to help you sell your home for the highest possible price ASAP
Key Details
Sold Price $410,000
Property Type Condo
Sub Type Condominium
Listing Status Sold
Purchase Type For Sale
Square Footage 2,156 sqft
Price per Sqft $190
Subdivision Stonebrook
MLS Listing ID 1367431
Sold Date 02/01/23
Style Contemporary
Bedrooms 2
Full Baths 2
HOA Fees $350/mo
Originating Board Greater Chattanooga REALTORS®
Year Built 2012
Lot Size 3,049 Sqft
Acres 0.07
Lot Dimensions 154x195
Property Description
No Sign in yard, Call Agent for details.
Beautiful one level 2/2 with space for office or sunroom and Hobby Room. spacious master and dual sinks and large mirror and Roman roll in shower for safety and ease. Engineered hardwood plus 1-2 year old carpet in master.
enjoy the many amenities of Stonebrook's friendly community. Large Clubhouse with pool table, work out room and spacious enough for private and community parties.
Location
State TN
County Hamilton
Area 0.07
Rooms
Basement None
Interior
Interior Features Double Vanity, En Suite, Granite Counters, High Ceilings, Low Flow Plumbing Fixtures, Open Floorplan, Pantry, Primary Downstairs, Separate Dining Room, Separate Shower, Walk-In Closet(s)
Heating Central, Natural Gas
Cooling Central Air, Electric
Flooring Carpet, Tile
Fireplaces Number 1
Fireplaces Type Den, Family Room, Gas Log, Gas Starter, Other
Fireplace Yes
Window Features Insulated Windows,Vinyl Frames
Appliance Wall Oven, Refrigerator, Microwave, Gas Water Heater, Disposal, Dishwasher, Convection Oven
Heat Source Central, Natural Gas
Laundry Electric Dryer Hookup, Gas Dryer Hookup, Laundry Room, Washer Hookup
Exterior
Garage Garage Door Opener, Garage Faces Front, Kitchen Level
Garage Spaces 1.0
Garage Description Attached, Garage Door Opener, Garage Faces Front, Kitchen Level
Pool Community
Community Features Clubhouse, Sidewalks, Pond
Utilities Available Cable Available, Electricity Available, Phone Available, Sewer Connected, Underground Utilities
Roof Type Asphalt,Shingle
Porch Deck, Patio
Parking Type Garage Door Opener, Garage Faces Front, Kitchen Level
Total Parking Spaces 1
Garage Yes
Building
Lot Description Level, Split Possible
Faces 153 to E. East Brainerd Rd to Ooltewah, Rnggold Rd four way stop. Turn right and go past Food City and immediately right in the community. turn left at Sedgefield. condo is 4th on the right. condo in rear of quad
Story One
Foundation Concrete Perimeter, Slab
Architectural Style Contemporary
Structure Type Brick,Fiber Cement,Stone
Schools
Elementary Schools Westview Elementary
Middle Schools East Hamilton
High Schools East Hamilton
Others
Senior Community Yes
Tax ID 17205020c044
Acceptable Financing Cash, Conventional, Owner May Carry
Listing Terms Cash, Conventional, Owner May Carry
Read Less
GET MORE INFORMATION




