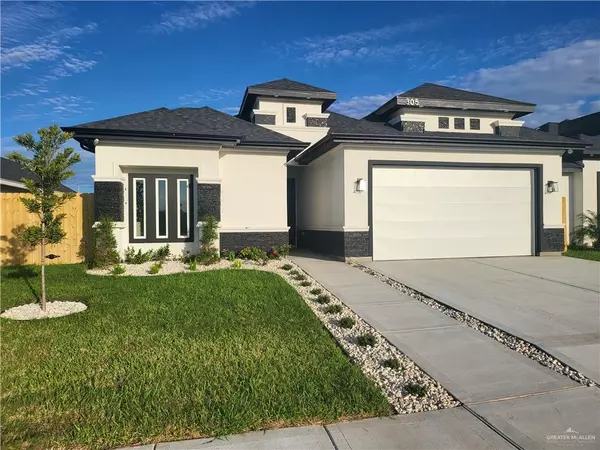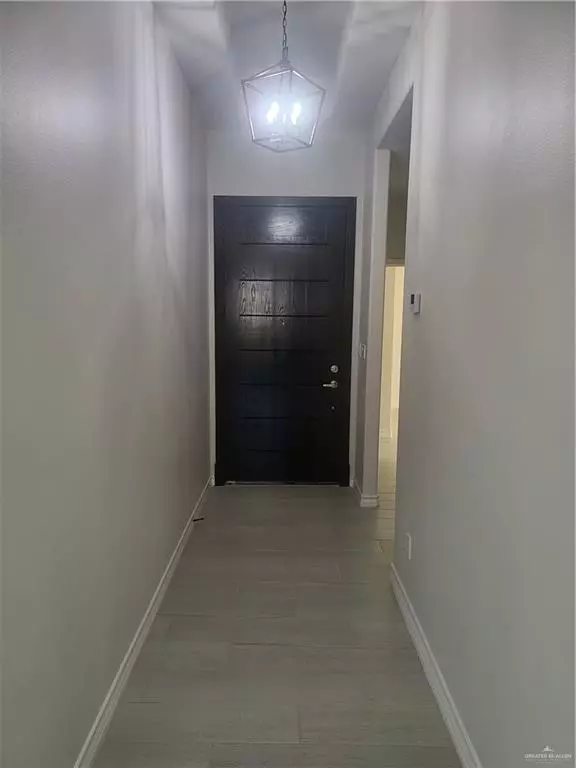For more information regarding the value of a property, please contact us for a free consultation.
305 Paxton DR San Juan, TX 78589
SOLD DATE : 02/02/2023Want to know what your home might be worth? Contact us for a FREE valuation!

Our team is ready to help you sell your home for the highest possible price ASAP
Key Details
Property Type Single Family Home
Sub Type Single Family Residence
Listing Status Sold
Purchase Type For Sale
Square Footage 1,558 sqft
Subdivision Carroll Estates
MLS Listing ID 392149
Sold Date 02/02/23
Bedrooms 3
Full Baths 2
HOA Fees $29/ann
HOA Y/N Yes
Originating Board Greater McAllen
Year Built 2022
Annual Tax Amount $1,334
Tax Year 2022
Lot Size 6,050 Sqft
Acres 0.1389
Property Description
BRAND NEW CONSTRUCTION offering closing cost assistance in the gated community of Carroll Estates! 305 Paxton Dr. boasts an open concept with 3 bedrooms, 2 full baths, laundry room, and a large covered patio with plenty of yard space for your family and guests. Additional features include wood like porcelain tile and quartz countertops throughout, master suite with double vanity, shower, and spacious walk-in closet, decorative high ceilings, energy efficient windows, electric fireplace, alarm system, front entrance gutters, sprinkler system, and fully fenced. Conveniently located near the expressway, schools, Walmart, Planet Fitness, HEB, restaurants, and shopping centers. This home is a MUST SEE! Schedule your showing today!
Location
State TX
County Hidalgo
Community Curbs, Sidewalks, Street Lights
Rooms
Dining Room Living Area(s): 1
Interior
Interior Features Entrance Foyer, Countertops (Quartz), Ceiling Fan(s), Decorative/High Ceilings, Fireplace, Microwave, Walk-In Closet(s)
Heating Central
Cooling Central Air
Flooring Porcelain Tile
Equipment 1 Year Warranty
Fireplace true
Appliance Electric Water Heater, Water Heater (In Garage), Microwave
Laundry Laundry Room, Washer/Dryer Connection
Exterior
Exterior Feature Gutters/Spouting, Sprinkler System
Garage Spaces 2.0
Fence Wood
Community Features Curbs, Sidewalks, Street Lights
Utilities Available Cable Available
View Y/N No
Roof Type Composition Shingle
Total Parking Spaces 2
Garage Yes
Building
Lot Description Curb & Gutters, Professional Landscaping, Sidewalks, Sprinkler System
Faces East on Expressway 83, exit Stewart Rd, go South one block to Carrol, then East on Carroll to Carroll Estates. Subdivision is on South side of the rd.
Story 1
Foundation Slab
Sewer City Sewer
Water Public
Structure Type Stucco
New Construction No
Schools
Elementary Schools Clover
Middle Schools Austin
High Schools Psja H.S.
Others
Tax ID C192400000004000
Security Features Security System,Smoke Detector(s)
Read Less



