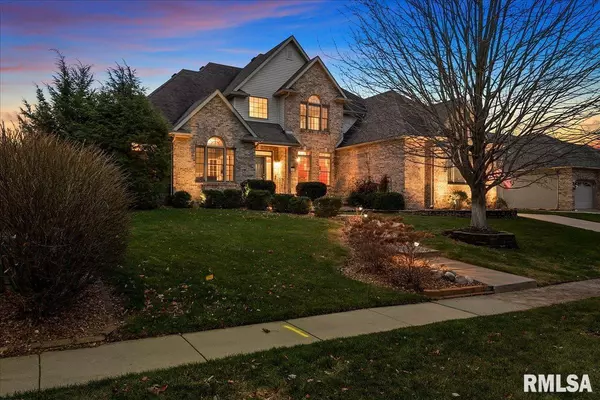For more information regarding the value of a property, please contact us for a free consultation.
2508 Muirfield RD Springfield, IL 62711
Want to know what your home might be worth? Contact us for a FREE valuation!

Our team is ready to help you sell your home for the highest possible price ASAP
Key Details
Sold Price $580,000
Property Type Single Family Home
Sub Type Single Family Residence
Listing Status Sold
Purchase Type For Sale
Square Footage 5,334 sqft
Price per Sqft $108
Subdivision Piper Glen
MLS Listing ID CA1019674
Sold Date 02/03/23
Style Two Story
Bedrooms 4
Full Baths 4
Half Baths 1
HOA Fees $180
Originating Board rmlsa
Year Built 2004
Annual Tax Amount $12,510
Tax Year 2021
Lot Dimensions 100 x 145
Property Description
WOW, this home truly has it all. Sitting on the 14th fairway in Piper Glen it has everything on your wish list. High end finishes throughout the home. Main floor owner suite with large bath and walk in closet. Main level has formal living, formal dining, dedicated office with built in work space, 2 fireplaces, cozy family room, sunroom and a beautiful eat-in kitchen with custom cabinets. The spacious upper level has 3 bedrooms, 2 share a Jack and Jill bath and the 3rd has a private bath. There is also a large rec space that could easily convert to a 5th bedroom by adding a closet or would be perfect for additional TV, computer or game area. Play, entertain and relax in the lower level which has a full bar/kitchen area, theatre space, rec space, and a TON of storage or room to expand if needed. In the summer you can have friends and family over to enjoy the inground, heated pool and BBQ's on the the composite weatherproofed deck. Fenced yard and fabulous views of the golf course.
Location
State IL
County Sangamon
Area Chatham, Etc
Direction From Mansion Rd, Left of Preston and Right on Muirfield.
Rooms
Basement Full, Partially Finished
Kitchen Breakfast Bar, Dining Formal, Eat-In Kitchen
Interior
Interior Features Blinds, Bar, Ceiling Fan(s), Vaulted Ceiling(s), Foyer - 2 Story, Jetted Tub
Heating Gas, Forced Air, Cooling Systems - 2+, Central
Fireplaces Number 2
Fireplaces Type Family Room, Gas Log, Living Room
Fireplace Y
Appliance Dishwasher, Disposal, Hood/Fan, Microwave, Range/Oven, Refrigerator
Exterior
Exterior Feature Deck, Fenced Yard, Irrigation System, Patio, Pool In Ground
Garage Spaces 3.0
View true
Roof Type Shingle
Street Surface Paved
Garage 1
Building
Lot Description Golf Course Lot, Level
Faces From Mansion Rd, Left of Preston and Right on Muirfield.
Foundation Concrete
Water Public Sewer, Public
Architectural Style Two Story
Structure Type Frame, Brick, Vinyl Siding
New Construction false
Schools
High Schools Chatham District #5
Others
HOA Fee Include Play Area, Pool
Tax ID 22310179002
Read Less



