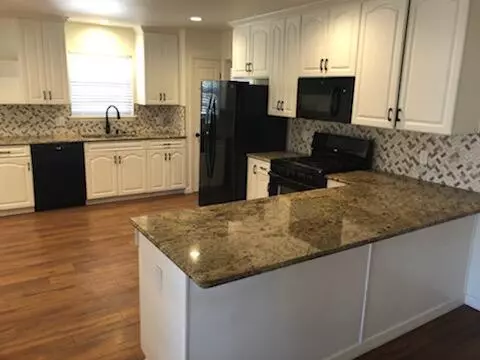For more information regarding the value of a property, please contact us for a free consultation.
453 El Camino DR El Paso, TX 79912
Want to know what your home might be worth? Contact us for a FREE valuation!
Our team is ready to help you sell your home for the highest possible price ASAP
Key Details
Property Type Single Family Home
Listing Status Sold
Purchase Type For Sale
Square Footage 1,741 sqft
Price per Sqft $155
Subdivision Sandcastle
MLS Listing ID 857533
Sold Date 02/24/22
Style 1 Story
Bedrooms 3
Full Baths 1
Three Quarter Bath 1
HOA Y/N No
Originating Board Greater El Paso Association of REALTORS®
Year Built 1978
Annual Tax Amount $5,069
Lot Size 8,845 Sqft
Acres 0.2
Property Description
Immaculate Single Level Home In a cul-de-sac ... this 3 bedroom, 2 bath home has a recently installed refrigerated a/c unit and water heater ... granite counter-tops, crown moulding, oil rubbed bronze hardware, framed mirrors, epoxy flooring in garage with cabinets for extra storage ... this home also has a formal living/dining room and fireplace...backyard has a storage shed/workshop with power, 20x14 covered patio with a well manicured yard shady trees enclosed by rockwall that backs into the arroyo for privacy and scenic view!!
Location
State TX
County El Paso
Community Sandcastle
Zoning R1
Rooms
Other Rooms Garage(s), Shed(s), Storage
Interior
Interior Features 2+ Living Areas, Breakfast Area, Cable TV, Ceiling Fan(s), Dining Room, Formal DR LR, Pantry, Skylight(s), Smoke Alarm(s), Walk-In Closet(s)
Heating Natural Gas
Cooling Refrigerated
Flooring Tile, Laminate
Fireplaces Number 1
Fireplace Yes
Window Features Blinds,Vinyl,Double Pane Windows
Laundry Washer Hookup
Exterior
Exterior Feature Wall Privacy, Walled Backyard, Back Yard Access
Fence Back Yard
Pool None
Amenities Available None
Roof Type Shingle
Porch Covered
Private Pool No
Building
Lot Description Cul-De-Sac, Subdivided
Sewer City
Water City
Architectural Style 1 Story
Structure Type Brick Veneer
Schools
Elementary Schools Putnam
Middle Schools Morehead
High Schools Coronado
Others
HOA Fee Include None
Tax ID S10299900603700
Acceptable Financing Cash, Conventional, FHA, VA Loan
Listing Terms Cash, Conventional, FHA, VA Loan
Special Listing Condition None
Read Less



