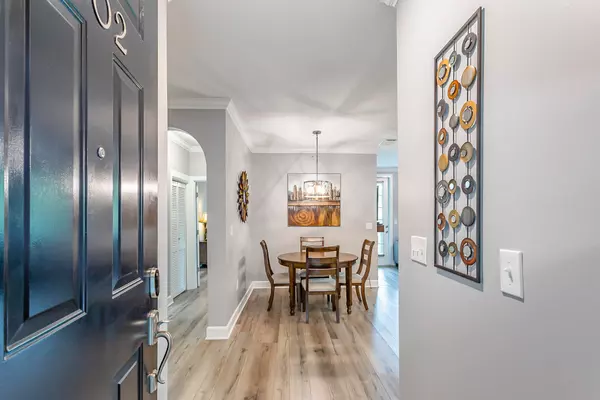For more information regarding the value of a property, please contact us for a free consultation.
311 Seven Springs Way #302 Brentwood, TN 37027
Want to know what your home might be worth? Contact us for a FREE valuation!

Our team is ready to help you sell your home for the highest possible price ASAP
Key Details
Sold Price $455,000
Property Type Condo
Sub Type Other Condo
Listing Status Sold
Purchase Type For Sale
Square Footage 1,494 sqft
Price per Sqft $304
Subdivision St Martin Square At Seven
MLS Listing ID 2462995
Sold Date 02/02/23
Bedrooms 3
Full Baths 2
HOA Fees $403/mo
HOA Y/N Yes
Year Built 2006
Annual Tax Amount $2,616
Lot Size 1,742 Sqft
Acres 0.04
Property Description
Here is your chance again! This lovely Resort Style Living Condo in a gated community is available. It features 12mm hand-scraped laminate wood flooring throughout/complete bathroom renovations/Paint/Kitchen Appliances/Fixtures/Crown Molding in Living Room and Kitchen. It is located just 15 minutes to Nashville/BNA and within walking distance of your morning coffee or evening happy hours. One-Level living with elevator access, beautiful courtyards with fountains, and gas lanterns. Community Pool/Spa/Clubhouse with kitchen/Fitness Center. Move-In Ready - Sellers giving a 1-year full home warranty to Buyers.
Location
State TN
County Davidson County
Rooms
Main Level Bedrooms 3
Interior
Interior Features Ceiling Fan(s), Elevator, High Speed Internet, Smart Appliance(s), Walk-In Closet(s)
Heating Central, Electric
Cooling Central Air, Electric
Flooring Laminate
Fireplaces Number 1
Fireplace Y
Appliance Dishwasher, Dryer, ENERGY STAR Qualified Appliances, Microwave, Refrigerator, Washer
Exterior
Exterior Feature Gas Grill, Smart Camera(s)/Recording, Irrigation System
Waterfront false
View Y/N false
Roof Type Shingle
Parking Type Assigned
Private Pool false
Building
Story 1
Sewer Public Sewer
Water Public
Structure Type Brick, Stucco
New Construction false
Schools
Elementary Schools Percy Priest Elementary
Middle Schools John T. Moore Middle School
High Schools Hillsboro Comp High School
Others
HOA Fee Include Exterior Maintenance, Gas, Trash, Water
Senior Community false
Read Less

© 2024 Listings courtesy of RealTrac as distributed by MLS GRID. All Rights Reserved.
GET MORE INFORMATION




