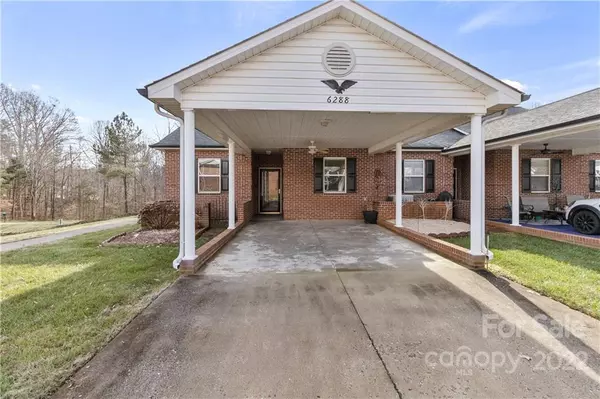For more information regarding the value of a property, please contact us for a free consultation.
6288 Alyssum PL Denver, NC 28037
Want to know what your home might be worth? Contact us for a FREE valuation!

Our team is ready to help you sell your home for the highest possible price ASAP
Key Details
Sold Price $265,000
Property Type Townhouse
Sub Type Townhouse
Listing Status Sold
Purchase Type For Sale
Square Footage 1,388 sqft
Price per Sqft $190
Subdivision The Terraces
MLS Listing ID 3932390
Sold Date 02/01/23
Style Traditional
Bedrooms 3
Full Baths 2
Construction Status Completed
HOA Fees $165/mo
HOA Y/N 1
Abv Grd Liv Area 1,388
Year Built 2003
Property Description
Welcome home to this charming brick home in The Terraces - a highly sought after 55+ community in Denver. This home offers the best location at the end near the pond. The home boasts 3 bedrooms and 2 full baths, a beautiful new tuxedo primary closet and all new vinyl plank flooring. Large living/dining room with cathedral ceiling and lots of natural light leads into the enclosed back porch that has a large storage closet and is great for enjoying the wooded yard and a nice glass of wine. Covered carport, pull down attic stairs and a short drive to local shopping and restaurants. Nice, quiet, friendly, neighborhood where residents enjoy using the club house for potluck dinners, a game of pool or cards, enjoying a good book or just relaxing in the lovely new living area. Hurry, this place won't last.
Location
State NC
County Lincoln
Building/Complex Name The Terraces
Zoning R-S
Rooms
Main Level Bedrooms 3
Interior
Interior Features Attic Stairs Pulldown, Cable Prewire, Cathedral Ceiling(s), Entrance Foyer, Garden Tub, Open Floorplan, Pantry, Split Bedroom, Walk-In Closet(s)
Heating Heat Pump
Cooling Ceiling Fan(s), Heat Pump
Flooring Linoleum, Vinyl
Fireplace false
Appliance Dishwasher, Electric Oven, Electric Range, Electric Water Heater, Microwave, Refrigerator
Exterior
Exterior Feature Lawn Maintenance
Community Features Fifty Five and Older, Clubhouse, Pond
Utilities Available Cable Available
Roof Type Shingle
Parking Type Carport, Driveway
Building
Lot Description End Unit, Pond(s)
Foundation Slab
Sewer Public Sewer
Water City
Architectural Style Traditional
Level or Stories One
Structure Type Brick Full,Vinyl
New Construction false
Construction Status Completed
Schools
Elementary Schools Rock Springs
Middle Schools North Lincoln
High Schools North Lincoln
Others
HOA Name CSI Management
Senior Community true
Acceptable Financing Cash, Conventional, FHA, VA Loan
Listing Terms Cash, Conventional, FHA, VA Loan
Special Listing Condition Estate
Read Less
© 2024 Listings courtesy of Canopy MLS as distributed by MLS GRID. All Rights Reserved.
Bought with Salina Yang • Mooresville Realty LLC
GET MORE INFORMATION




