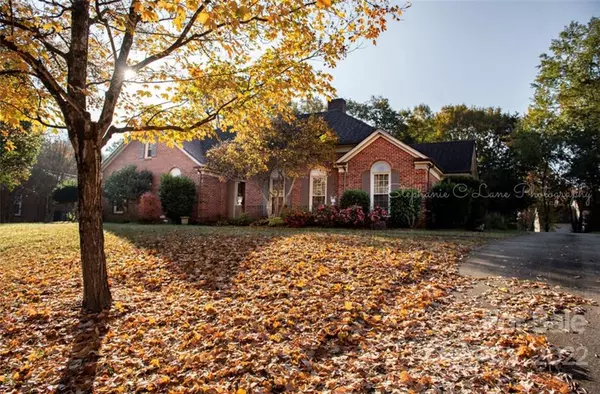For more information regarding the value of a property, please contact us for a free consultation.
2423 Hamilton Mill RD Charlotte, NC 28270
Want to know what your home might be worth? Contact us for a FREE valuation!

Our team is ready to help you sell your home for the highest possible price ASAP
Key Details
Sold Price $512,000
Property Type Single Family Home
Sub Type Single Family Residence
Listing Status Sold
Purchase Type For Sale
Square Footage 2,286 sqft
Price per Sqft $223
Subdivision Hampton Leas
MLS Listing ID 3923080
Sold Date 02/02/23
Style Ranch
Bedrooms 4
Full Baths 2
Abv Grd Liv Area 2,286
Year Built 1983
Lot Size 0.480 Acres
Acres 0.48
Property Description
Amazing 1 story brick ranch located in desirable South Charlotte, close to 485, Ballantyne, Blakeney, South Park & just minutes to center city. Enjoy the elegance of Charlotte in a serene, private setting on almost half a acre with no HOA, nestled in a quiet neighborhood perfect for those evening walks or morning jogs. Walking up to the main entry you are welcomed by beautiful roses and evergreens. In the backyard one never knows when a family of deer may be outside to greet you. Lots if natural lighting, custom cabinets, spacious rooms, storage galore and wired workshop. Enjoy your coffee on the back sunroom or sip your sweet tea on the patio after a long day. Kitchen is made for cooking and entertaining at the same time. Formal dining room or another sitting area. Plenty of space to customize this home to suit your desires. This home has been well maintained and it shows.
Location
State NC
County Mecklenburg
Zoning R3
Rooms
Main Level Bedrooms 4
Interior
Interior Features Attic Stairs Pulldown, Breakfast Bar, Built-in Features, Cable Prewire, Entrance Foyer, Kitchen Island, Open Floorplan, Pantry, Walk-In Closet(s)
Heating Heat Pump
Cooling Ceiling Fan(s), Heat Pump
Flooring Carpet, Laminate, Tile
Appliance Dishwasher, Electric Water Heater
Exterior
Utilities Available Cable Available, Satellite Internet Available, Underground Power Lines, Wired Internet Available
Waterfront Description None
Roof Type Shingle
Parking Type Driveway, Detached Garage
Building
Lot Description Private, Wooded, Views
Foundation Crawl Space
Sewer Public Sewer
Water City
Architectural Style Ranch
Level or Stories One
Structure Type Brick Partial
New Construction false
Schools
Elementary Schools Lansdowne
Middle Schools Mcclintock
High Schools East Mecklenburg
Others
Restrictions No Representation
Acceptable Financing Cash, Conventional, FHA, VA Loan
Listing Terms Cash, Conventional, FHA, VA Loan
Special Listing Condition None
Read Less
© 2024 Listings courtesy of Canopy MLS as distributed by MLS GRID. All Rights Reserved.
Bought with Corey Stambaugh • Redfin Corporation
GET MORE INFORMATION




