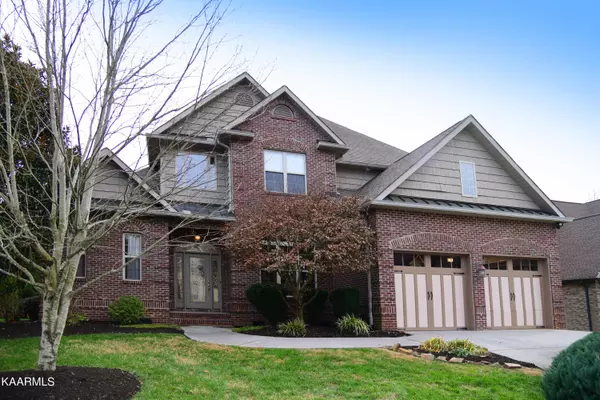For more information regarding the value of a property, please contact us for a free consultation.
7420 Lawford Rd Knoxville, TN 37919
Want to know what your home might be worth? Contact us for a FREE valuation!

Our team is ready to help you sell your home for the highest possible price ASAP
Key Details
Sold Price $865,000
Property Type Single Family Home
Sub Type Residential
Listing Status Sold
Purchase Type For Sale
Square Footage 3,810 sqft
Price per Sqft $227
Subdivision Westmoreland Estates
MLS Listing ID 1212936
Sold Date 02/03/23
Style Traditional
Bedrooms 5
Full Baths 4
HOA Fees $8/ann
Originating Board East Tennessee REALTORS® MLS
Year Built 2006
Lot Size 0.370 Acres
Acres 0.37
Lot Dimensions 90.03 X 192.94 X IRR
Property Description
SELLER HAS MOVED OUT SO PRICE LOWERED $57K BELOW 2022 TAX APPRAISAL OF $1,022,000...INSTANT VALUE FOR A BUYER! One-of-a-kind home in prestigious Westmoreland Estates with tranquil backyard that has a babbling creek frequented by wildlife. Two new HVAC systems installed in late 2022. Soaring ceilings on main w/ impressive woodwork & flexible floor plan to easily arrange rooms to your preference. Family room has 18' coffered ceilings & cozy fireplace. Great floor plan for entertaining w/ gourmet kitchen full of amenities. Elegant master suite on main has wood-beamed ceiling plus main has 2nd bedroom/office w/ full bath. Upstairs has large open den w/ built-in desk area & cabinets, 3 bedrooms, 2 baths, & semi-finished 103 sq ft bonus rm w/ heat, air, & electricity that could be finished. Backyard could accommodate a pool, & professional landscaping is designed to be low maintenance. Encapsulated crawl space & leaf filter gutter protection w/ lifetime transferrable warranties.
Location
State TN
County Knox County - 1
Area 0.37
Rooms
Family Room Yes
Other Rooms LaundryUtility, DenStudy, Rough-in-Room, Bedroom Main Level, Extra Storage, Breakfast Room, Great Room, Family Room, Mstr Bedroom Main Level
Basement Crawl Space Sealed
Dining Room Breakfast Bar, Formal Dining Area, Breakfast Room
Interior
Interior Features Cathedral Ceiling(s), Island in Kitchen, Pantry, Walk-In Closet(s), Breakfast Bar
Heating Central, Natural Gas
Cooling Attic Fan, Central Cooling, Ceiling Fan(s)
Flooring Carpet, Hardwood, Tile
Fireplaces Number 1
Fireplaces Type Gas, Masonry, Gas Log
Fireplace Yes
Appliance Central Vacuum, Dishwasher, Disposal, Gas Stove, Tankless Wtr Htr, Smoke Detector, Self Cleaning Oven, Refrigerator, Microwave
Heat Source Central, Natural Gas
Laundry true
Exterior
Exterior Feature Windows - Storm, Windows - Insulated, Patio, Prof Landscaped, Deck, Cable Available (TV Only), Doors - Storm
Garage Garage Door Opener, Attached, Main Level
Garage Spaces 2.0
Garage Description Attached, Garage Door Opener, Main Level, Attached
View Country Setting, Wooded
Porch true
Parking Type Garage Door Opener, Attached, Main Level
Total Parking Spaces 2
Garage Yes
Building
Lot Description Creek, Private, Wooded, Irregular Lot, Rolling Slope
Faces From Kingston Pike turn on Morrell Road beside West Town Mall, left at light on Westland, left on Lawford Road, home will be on the right.
Sewer Public Sewer
Water Public
Architectural Style Traditional
Structure Type Brick
Schools
Middle Schools Bearden
High Schools West
Others
Restrictions Yes
Tax ID 120NK010
Energy Description Gas(Natural)
Read Less
GET MORE INFORMATION




