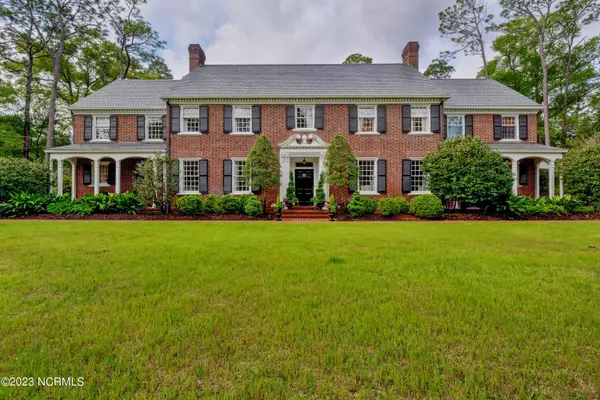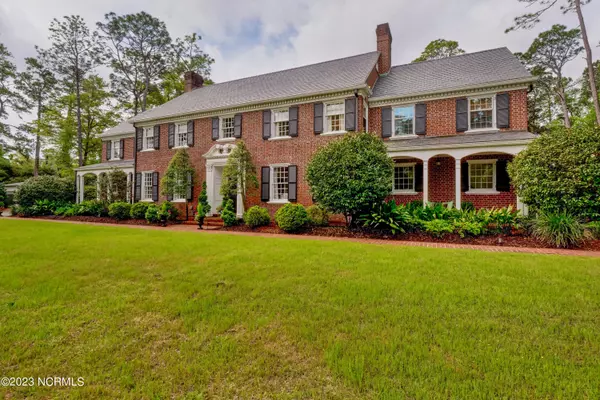For more information regarding the value of a property, please contact us for a free consultation.
708 Forest Hills Drive Wilmington, NC 28403
Want to know what your home might be worth? Contact us for a FREE valuation!

Our team is ready to help you sell your home for the highest possible price ASAP
Key Details
Sold Price $1,825,000
Property Type Single Family Home
Sub Type Single Family Residence
Listing Status Sold
Purchase Type For Sale
Square Footage 4,804 sqft
Price per Sqft $379
Subdivision Forest Hills
MLS Listing ID 100363951
Sold Date 02/06/23
Style Wood Frame
Bedrooms 4
Full Baths 5
Half Baths 2
HOA Y/N No
Originating Board North Carolina Regional MLS
Year Built 1952
Lot Size 3.000 Acres
Acres 3.0
Lot Dimensions see survey in docs
Property Description
Gracious stately Georgian perched on 3 lovely acres on historic Forest Hills Drive. This elegant brick home features 4800 heated square feet with 4 bedrooms, 5 baths, 2 half baths. Formal living room with gas fireplace and formal dining for entertaining guests. A cozy paneled family room with wood burning fireplace overlooks spectacular gardens. Complete kitchen renovation to the studs in 2012 features marble tops, custom cabinetry and a large kitchen island with chef quality appliances. The master bedroom suite boats a sitting room, home office and generous closet space. Gorgeous molding and fine details throughout. Spacious patios and porches overlook exquisite formal gardens the site of 2013 Azalea Festival ribbon cutting and showcased on the 2022 Azalea Festival Garden Tour. 2 car attached garage, floored attic with cedar closet and full basement offer plentiful storage. Southern charm at its finest minutes from shopping, dining and area healthcare. Located between Historic Downtown Wilmington and Wrightsville Beach.
Location
State NC
County New Hanover
Community Forest Hills
Zoning R 15
Direction Oleander Drive N take left on Wrightsville Ave right on Forest Hills Drive home on left.
Rooms
Other Rooms Storage
Basement Crawl Space, Partially Finished
Primary Bedroom Level Non Primary Living Area
Interior
Interior Features Foyer, Solid Surface, Bookcases, Kitchen Island, 9Ft+ Ceilings, Ceiling Fan(s), Walk-in Shower, Walk-In Closet(s)
Heating Electric, Forced Air
Cooling Central Air
Flooring Carpet, Marble, Tile, Wood
Fireplaces Type Gas Log
Fireplace Yes
Window Features Blinds
Appliance Washer, Refrigerator, Microwave - Built-In, Dryer, Dishwasher, Convection Oven
Laundry Inside
Exterior
Exterior Feature None
Garage Lighted, Off Street, On Site, Paved
Garage Spaces 2.0
Utilities Available Natural Gas Connected
Waterfront No
Roof Type Slate
Porch Porch
Parking Type Lighted, Off Street, On Site, Paved
Building
Story 2
Sewer Municipal Sewer
Water Municipal Water
Structure Type None
New Construction No
Others
Tax ID R05408-009-001-000
Acceptable Financing Cash, Conventional
Listing Terms Cash, Conventional
Special Listing Condition None
Read Less

GET MORE INFORMATION




