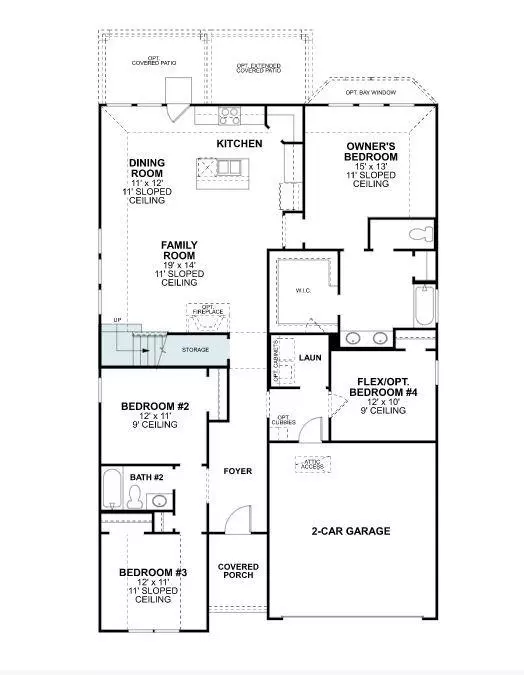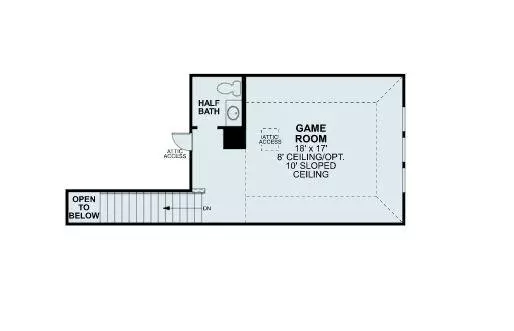For more information regarding the value of a property, please contact us for a free consultation.
2726 Elk Circle Corinth, TX 76210
Want to know what your home might be worth? Contact us for a FREE valuation!

Our team is ready to help you sell your home for the highest possible price ASAP
Key Details
Property Type Single Family Home
Sub Type Single Family Residence
Listing Status Sold
Purchase Type For Sale
Square Footage 2,411 sqft
Price per Sqft $226
Subdivision Lake Sharon
MLS Listing ID 20159374
Sold Date 12/15/22
Style Traditional
Bedrooms 4
Full Baths 2
Half Baths 1
HOA Fees $91/ann
HOA Y/N Mandatory
Year Built 2022
Lot Size 10,175 Sqft
Acres 0.2336
Lot Dimensions 36x154x121x125
Property Sub-Type Single Family Residence
Property Description
Built by M-I Homes. Welcome to the Acadia, featuring an open-concept layout with plenty of upgrades, plus the bonus of a second floor game room. Step inside to find lightly stained wood flooring greeting you in the foyer and guiding you past the full bathroom and 3 large bedrooms. The heart of the home is filled with brilliant natural light, sloped ceilings, a cozy fireplace in the family room and a well-equipped kitchen, outfitted with all of the bells and whistles. Stainless steel appliances, a large island, ample white cabinetry, quartz countertops, and a pearl mosaic tiled backsplash complete the space. Stroll by the lake or relax outside on your extended covered patio. The impressive owner's suite boasts a bay window, plus an en-suite bath with maple cabinetry, double sinks, a walk-in shower, and beautiful marble-inspired flooring. Continue entertaining upstairs in the game room with vaulted ceilings. Ready to make your new home dreams come true? Schedule your visit today!
Location
State TX
County Denton
Community Greenbelt, Jogging Path/Bike Path, Lake, Park
Direction Via 35-E: Head on I-35E. Take exit 458 to Swisher. Turn left on Swisher 2181. In about 3.5 miles turn right onto Barrel Strap 2499. In about 0.2 miles turn right onto Lani Falls Drive to enter the community.
Rooms
Dining Room 1
Interior
Interior Features Cable TV Available, Decorative Lighting, Vaulted Ceiling(s)
Heating Central
Cooling Central Air
Flooring Carpet, Ceramic Tile, Wood
Fireplaces Number 1
Fireplaces Type Gas Logs, Gas Starter, Stone
Appliance Dishwasher, Disposal, Electric Oven, Gas Cooktop, Microwave, Tankless Water Heater, Vented Exhaust Fan
Heat Source Central
Exterior
Exterior Feature Covered Patio/Porch, Rain Gutters
Garage Spaces 2.0
Fence Wood
Community Features Greenbelt, Jogging Path/Bike Path, Lake, Park
Utilities Available City Sewer, City Water, Concrete, Curbs, Individual Gas Meter, Individual Water Meter, Underground Utilities
Roof Type Composition
Garage Yes
Building
Lot Description Cul-De-Sac, Few Trees, Interior Lot, Irregular Lot, Landscaped, Lrg. Backyard Grass, Sprinkler System, Subdivision
Story Two
Foundation Slab
Structure Type Brick,Rock/Stone
Schools
School District Denton Isd
Others
Restrictions Deed
Ownership MI Homes
Acceptable Financing Cash, Conventional, FHA, VA Loan
Listing Terms Cash, Conventional, FHA, VA Loan
Financing Conventional
Special Listing Condition Deed Restrictions
Read Less

©2025 North Texas Real Estate Information Systems.
Bought with Non-Mls Member • NON MLS



