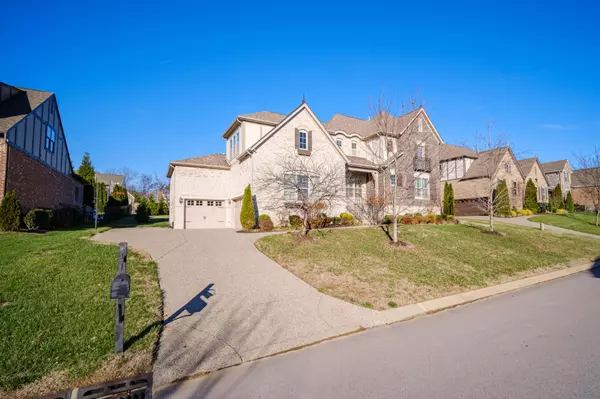For more information regarding the value of a property, please contact us for a free consultation.
420 Sweet Fern Dr Nolensville, TN 37135
Want to know what your home might be worth? Contact us for a FREE valuation!

Our team is ready to help you sell your home for the highest possible price ASAP
Key Details
Sold Price $860,000
Property Type Single Family Home
Sub Type Single Family Residence
Listing Status Sold
Purchase Type For Sale
Square Footage 3,334 sqft
Price per Sqft $257
Subdivision Arrington Retreat Sec2
MLS Listing ID 2458093
Sold Date 02/03/23
Bedrooms 4
Full Baths 3
HOA Fees $65/mo
HOA Y/N Yes
Year Built 2014
Annual Tax Amount $2,959
Lot Size 0.320 Acres
Acres 0.32
Lot Dimensions 90 X 156
Property Description
Don’t miss this stunning “Carrington Plan” in highly sought-after Arrington Retreat. It features a 3 car garage and premium finishes including coffered ceilings, 9 foot doors, crown molding, wainscoting, built-ins, beautiful hardwoods, chefs kitchen with backsplash, stainless steel appliances and large island. Master Suite has tray ceilings with ensuite including double vanity and large walk in shower w/ soaking tub. Huge bonus room upstairs with separate 25x16 Media/Movie Room waiting for your finishing touches. Outdoor screened-in porch has fireplace and is perfect for entertaining! Take in the sunset from the rocking chair front porch or the upstairs balcony. This home has it all!
Location
State TN
County Williamson County
Rooms
Main Level Bedrooms 2
Interior
Interior Features Storage, Walk-In Closet(s)
Heating Central, Natural Gas
Cooling Central Air, Electric
Flooring Carpet, Finished Wood
Fireplaces Number 1
Fireplace Y
Exterior
Garage Spaces 3.0
Waterfront false
View Y/N false
Parking Type Attached, Aggregate
Private Pool false
Building
Lot Description Level
Story 2
Sewer STEP System
Water Private
Structure Type Brick
New Construction false
Schools
Elementary Schools College Grove Elementary
Middle Schools Fred J Page Middle School
High Schools Fred J Page High School
Others
HOA Fee Include Recreation Facilities
Senior Community false
Read Less

© 2024 Listings courtesy of RealTrac as distributed by MLS GRID. All Rights Reserved.
GET MORE INFORMATION




