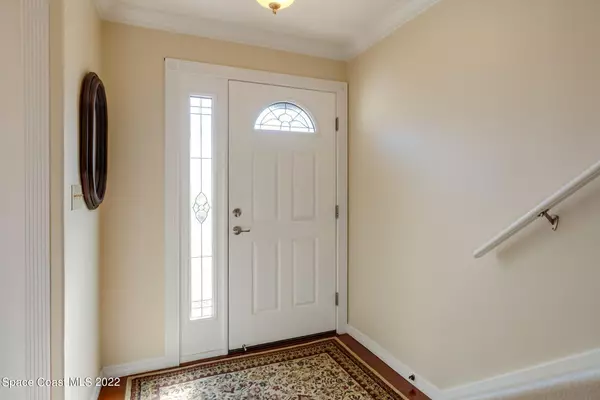For more information regarding the value of a property, please contact us for a free consultation.
1046 Ashley AVE Indian Harbour Beach, FL 32937
Want to know what your home might be worth? Contact us for a FREE valuation!

Our team is ready to help you sell your home for the highest possible price ASAP
Key Details
Sold Price $330,000
Property Type Townhouse
Sub Type Townhouse
Listing Status Sold
Purchase Type For Sale
Square Footage 1,424 sqft
Price per Sqft $231
Subdivision Burns Village Partial Replat
MLS Listing ID 953853
Sold Date 02/08/23
Bedrooms 3
Full Baths 2
HOA Fees $70/mo
HOA Y/N Yes
Total Fin. Sqft 1424
Originating Board Space Coast MLS (Space Coast Association of REALTORS®)
Year Built 1978
Annual Tax Amount $3,213
Tax Year 2022
Lot Size 3,049 Sqft
Acres 0.07
Property Description
Ready and Waiting for You! 3 BR, 2 BA, 1 CG END UNIT in Indian Harbour Beach! Beautiful Landscaping provided by the HOA. Delightful Kitchen with Granite tops, 42Inch cabinets, all appliances and custom lighting. Downstairs Half bath w/pedestal sink. Other features include wood floors on the first level, crown molding, vaulted ceilings, inside laundry with washer and dryer included, attached garage with storage and exterior patio closet for additional storage. Home is being offered fully furnished. Carpeted upstairs boasts 3 bedrooms and 2 full baths. Master suite has large walk in closet & bathroom w/Tiled shower. Charming Courtyard Patio Area w/Privacy Fence and BBQ grill . Extra On-Site parking. Nearby Dining, Shopping & Gleason Park with Community Pool.
Location
State FL
County Brevard
Area 382-Satellite Bch/Indian Harbour Bch
Direction From Eau Gallie Blvd, North on Burns (Bob's Bicycle Shop) to Right on Ashley. First unit on the left.
Interior
Interior Features Ceiling Fan(s), Open Floorplan, Pantry, Primary Bathroom - Tub with Shower, Vaulted Ceiling(s), Walk-In Closet(s)
Heating Central, Electric
Cooling Central Air, Electric
Flooring Carpet, Laminate, Tile, Wood
Furnishings Furnished
Appliance Dishwasher, Dryer, Electric Range, Electric Water Heater, Ice Maker, Microwave, Refrigerator, Washer
Laundry Electric Dryer Hookup, Gas Dryer Hookup, Washer Hookup
Exterior
Exterior Feature ExteriorFeatures
Parking Features Attached, Garage, Garage Door Opener, Other
Garage Spaces 1.0
Fence Fenced, Wood
Pool None
Utilities Available Cable Available, Electricity Connected
Amenities Available Maintenance Grounds, Management - Full Time
Roof Type Membrane,Tile,Other
Street Surface Asphalt
Porch Patio, Porch
Garage Yes
Building
Lot Description Corner Lot, Dead End Street
Faces South
Sewer Public Sewer
Water Public
Level or Stories Two
New Construction No
Schools
Elementary Schools Ocean Breeze
High Schools Satellite
Others
HOA Name jeandiazmrsgmail.com Jean Diaz
Senior Community No
Tax ID 27-37-14-06-00000.0-000a.02
Acceptable Financing Cash, Conventional, FHA, VA Loan
Listing Terms Cash, Conventional, FHA, VA Loan
Special Listing Condition Standard
Read Less

Bought with Denovo Realty



