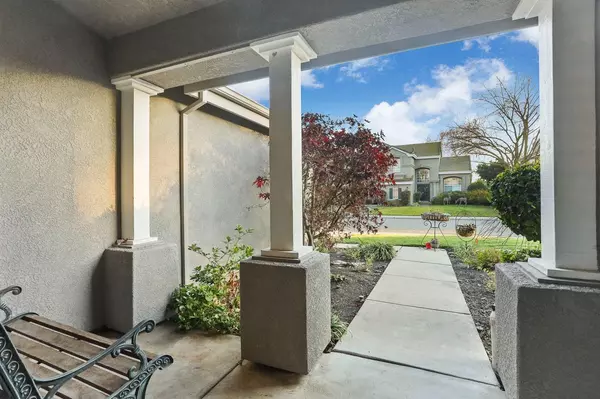For more information regarding the value of a property, please contact us for a free consultation.
3887 Brook Valley CIR Stockton, CA 95219
Want to know what your home might be worth? Contact us for a FREE valuation!

Our team is ready to help you sell your home for the highest possible price ASAP
Key Details
Sold Price $510,000
Property Type Single Family Home
Sub Type Single Family Residence
Listing Status Sold
Purchase Type For Sale
Square Footage 1,553 sqft
Price per Sqft $328
Subdivision Brookside Estates
MLS Listing ID 222149162
Sold Date 02/08/23
Bedrooms 3
Full Baths 2
HOA Fees $79/qua
HOA Y/N Yes
Originating Board MLS Metrolist
Year Built 1994
Lot Size 5,532 Sqft
Acres 0.127
Lot Dimensions 5,532 lot size
Property Description
Impeccable 1,553 sq ft single story with 3 bedrooms and 2 bathrooms, open floor plan, remodeled kitchen with quartz countertops, pull out drawers in cabinets, pantry cabinets, gas stovetop, built-in microwave, dishwasher, big sink, garbage drawer, pendant lights over dining bar, 18-inch tile flooring. neutral carpet, 3 tube lights, ceiling fans, cathedral ceilings, 6 panel interior doors, master bathroom has double sinks & custom stall shower, remodeled bathrooms with quartz countertops, laundry room with cabinets, built-in ironing board, plenty of storage, 3 car garage, beautifully landscaped backyard with patio, garden arbor, garden with fig, apricot, lemon & kumquat trees, solar leased, leaf guards on the gutters, no rear neighbors, close to shopping & public transportation
Location
State CA
County San Joaquin
Area 20703
Direction From Hwy 5, Take March Lane exit, (West)March Lane, (North)Feather River Dr, (West)Driftwood Place, (North)Brook Valley Circle, follow up a 1/2 block around the bend, house is on the right hand side.
Rooms
Master Bathroom Shower Stall(s), Double Sinks, Quartz
Master Bedroom Walk-In Closet
Living Room Cathedral/Vaulted
Dining Room Dining Bar, Dining/Family Combo
Kitchen Pantry Cabinet, Quartz Counter
Interior
Interior Features Cathedral Ceiling
Heating Central
Cooling Ceiling Fan(s), Central
Flooring Carpet, Tile
Window Features Dual Pane Full
Appliance Free Standing Gas Range, Dishwasher, Disposal, Microwave
Laundry Cabinets, Gas Hook-Up, Hookups Only, Inside Room
Exterior
Garage Garage Door Opener, Garage Facing Front
Garage Spaces 3.0
Fence Back Yard, Wood
Pool Common Facility
Utilities Available Public, Solar, Internet Available
Amenities Available Barbeque, Playground, Pool, Clubhouse, Park
Roof Type Tile
Topography Level
Street Surface Paved
Porch Front Porch
Private Pool Yes
Building
Lot Description Auto Sprinkler F&R, Curb(s)/Gutter(s), Shape Regular, Landscape Back, Landscape Front
Story 1
Foundation Concrete, Slab
Sewer Public Sewer
Water Public
Architectural Style Ranch, Contemporary
Schools
Elementary Schools Stockton Unified
Middle Schools Stockton Unified
High Schools Stockton Unified
School District San Joaquin
Others
HOA Fee Include Pool
Senior Community No
Restrictions Signs
Tax ID 116-050-11
Special Listing Condition Offer As Is
Pets Description Yes, Cats OK, Dogs OK
Read Less

Bought with Aurora Realty
GET MORE INFORMATION




