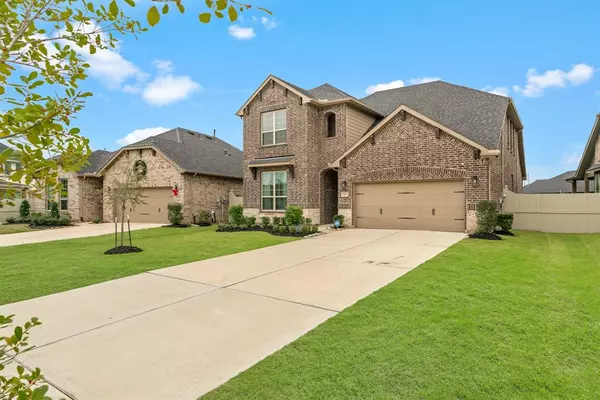For more information regarding the value of a property, please contact us for a free consultation.
510 Kelley Green CT Rosenberg, TX 77469
Want to know what your home might be worth? Contact us for a FREE valuation!

Our team is ready to help you sell your home for the highest possible price ASAP
Key Details
Property Type Single Family Home
Listing Status Sold
Purchase Type For Sale
Square Footage 2,751 sqft
Price per Sqft $141
Subdivision Summer Lakes
MLS Listing ID 46883302
Sold Date 02/09/23
Style Traditional
Bedrooms 5
Full Baths 3
HOA Fees $58/ann
HOA Y/N 1
Year Built 2019
Annual Tax Amount $7,709
Tax Year 2021
Lot Size 6,875 Sqft
Acres 0.1578
Property Description
Nestled in beautiful Summer Lakes, this 5 BEDROOM property shows like a MODEL HOME! Situated on a quiet cul-de-sac street, this home's open floor plan and beautiful finishes will invite you in. You're welcomed with natural light, upgraded light fixtures, & beautiful flooring throughout. The kitchen features granite, stainless appliances, breakfast bar, & an open breakfast/dining area. There are 3 bedrooms & two full baths downstairs, including a charming owner's suite with a designer's touch. The primary bathroom includes dual sinks, a separate shower, soaking tub, and 2 walk-in closets. Upstairs you'll find a large game room & 2 bedrooms (one currently used as an office), and a full bathroom. The outdoor space features an extended patio for grilling and large covered area. Summer Lakes is a beautifully maintained neighborhood with great schools, walking trails, parks and pool/splash pad. Quick access to 59S & Grand Parkway. Schedule your showing before its gone!!
Location
State TX
County Fort Bend
Area Fort Bend South/Richmond
Rooms
Bedroom Description Primary Bed - 1st Floor,Walk-In Closet
Other Rooms Breakfast Room, Den, Gameroom Up, Utility Room in House
Kitchen Breakfast Bar, Kitchen open to Family Room, Pantry
Interior
Interior Features Alarm System - Owned, Fire/Smoke Alarm, High Ceiling
Heating Central Gas, Zoned
Cooling Central Electric, Zoned
Flooring Carpet, Tile, Vinyl Plank
Exterior
Exterior Feature Back Yard, Back Yard Fenced, Covered Patio/Deck, Fully Fenced, Patio/Deck, Side Yard, Sprinkler System
Garage Attached Garage
Garage Spaces 2.0
Garage Description Auto Garage Door Opener
Roof Type Composition
Street Surface Concrete,Curbs
Private Pool No
Building
Lot Description Subdivision Lot
Story 2
Foundation Slab
Lot Size Range 0 Up To 1/4 Acre
Sewer Public Sewer
Water Public Water, Water District
Structure Type Brick,Cement Board,Stone
New Construction No
Schools
Elementary Schools Williams Elementary School (Lamar)
Middle Schools Wright Junior High School
High Schools Randle High School
School District 33 - Lamar Consolidated
Others
HOA Fee Include Clubhouse,Recreational Facilities
Restrictions Deed Restrictions
Tax ID 7585-12-004-0210-901
Ownership Full Ownership
Energy Description Ceiling Fans,Energy Star Appliances,Energy Star/CFL/LED Lights,High-Efficiency HVAC,HVAC>13 SEER,Insulated Doors,Insulated/Low-E windows,Radiant Attic Barrier,Tankless/On-Demand H2O Heater
Acceptable Financing Cash Sale, Conventional, FHA, VA
Tax Rate 2.8448
Disclosures Exclusions, Mud, Sellers Disclosure
Listing Terms Cash Sale, Conventional, FHA, VA
Financing Cash Sale,Conventional,FHA,VA
Special Listing Condition Exclusions, Mud, Sellers Disclosure
Read Less

Bought with Keller Williams Realty -SW
GET MORE INFORMATION




