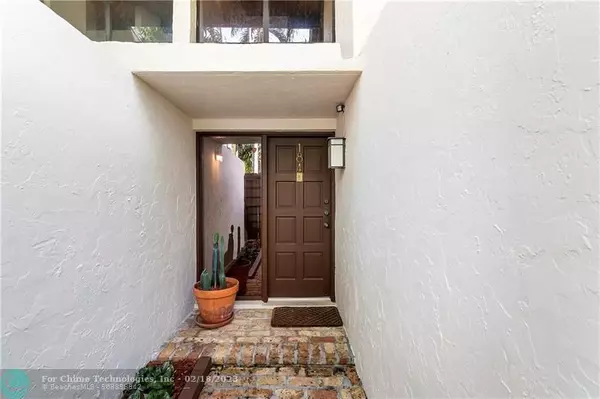For more information regarding the value of a property, please contact us for a free consultation.
19316 NE 26th Ave #184C Miami, FL 33180
Want to know what your home might be worth? Contact us for a FREE valuation!

Our team is ready to help you sell your home for the highest possible price ASAP
Key Details
Sold Price $385,000
Property Type Condo
Sub Type Condo
Listing Status Sold
Purchase Type For Sale
Square Footage 1,579 sqft
Price per Sqft $243
Subdivision Riverwood Sec 3
MLS Listing ID F10356567
Sold Date 02/09/23
Style Townhouse Condo
Bedrooms 2
Full Baths 2
Construction Status Resale
HOA Fees $714/mo
HOA Y/N Yes
Year Built 1973
Annual Tax Amount $684
Tax Year 2021
Property Description
Welcome home! This end unit townhouse with personal in-ground jacuzzi, shows pride of ownership. Vaulted Alabama Pinewood beam ceilings, plus many windows adds lots of light. Open great room & dining area. Large open primary suite with sitting area, two closets & porch; enjoy your morning coffee watching the sunrise. Two private enclosed decks, with room to entertain. Floors are Spanish Tile & Real Wood. Front of unit overlooks landscaped courtyard area. Wall for downstairs 2nd bedroom was removed, can be rebuilt by Buyer. Enjoy Riverwood's clubhouse, pool, basketball court, tot lot, parking lot (with security cameras) & two gated entrances. Along with access to Oleta River, great for kayaking. Minutes from Greynolds Park, Aventura Mall, Turnberry Golf Club, Brightline Train & more.
Location
State FL
County Miami-dade County
Community Riverwood
Building/Complex Name RIVERWOOD SEC 3
Rooms
Bedroom Description Master Bedroom Upstairs,Sitting Area - Master Bedroom
Other Rooms Family Room, Loft
Dining Room Dining/Living Room, Snack Bar/Counter
Interior
Interior Features First Floor Entry, Vaulted Ceilings, Walk-In Closets
Heating Central Heat, Electric Heat
Cooling Ceiling Fans, Central Cooling, Electric Cooling
Flooring Tile Floors, Wood Floors
Equipment Dishwasher, Disposal, Dryer, Electric Range, Fire Alarm, Microwave, Refrigerator, Washer
Furnishings Unfurnished
Exterior
Exterior Feature Open Balcony, Open Porch, Patio
Community Features Gated Community
Amenities Available Basketball Courts, Clubhouse-Clubroom, Community Room, Exterior Lighting, Internet Included, Pool
Water Access N
Private Pool No
Building
Unit Features Garden View
Entry Level 2
Foundation Concrete Block Construction
Unit Floor 1
Construction Status Resale
Schools
Elementary Schools Highland Oaks
Middle Schools Highland Oaks
High Schools Michael Krop
Others
Pets Allowed Yes
HOA Fee Include 714
Senior Community No HOPA
Restrictions Min.Down Payment Req.,No Corporate Buyer,No Lease; 1st Year Owned,No Trucks/Rv'S
Security Features Complex Fenced,Card Entry,Phone Entry
Acceptable Financing Cash, Conventional
Membership Fee Required No
Listing Terms Cash, Conventional
Special Listing Condition As Is
Pets Allowed No Aggressive Breeds
Read Less

Bought with One Sotheby's International Realty



