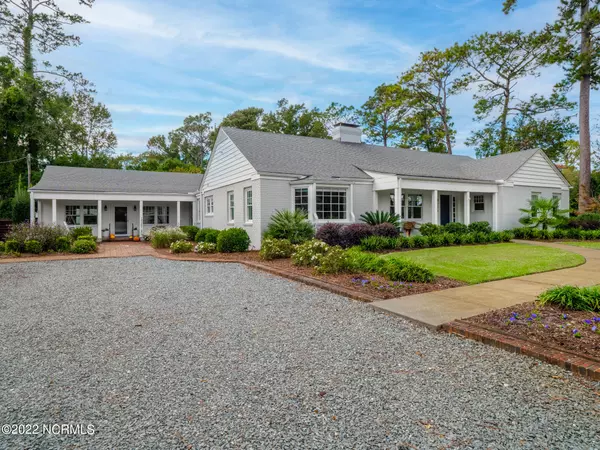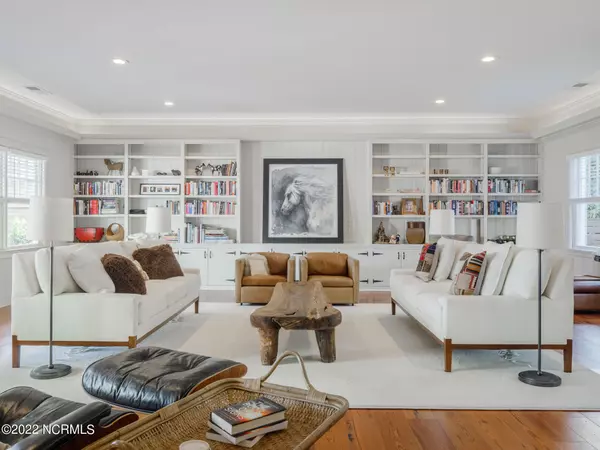For more information regarding the value of a property, please contact us for a free consultation.
1130 Forest Hills Drive Wilmington, NC 28403
Want to know what your home might be worth? Contact us for a FREE valuation!

Our team is ready to help you sell your home for the highest possible price ASAP
Key Details
Sold Price $950,000
Property Type Single Family Home
Sub Type Single Family Residence
Listing Status Sold
Purchase Type For Sale
Square Footage 3,641 sqft
Price per Sqft $260
Subdivision Forest Hills
MLS Listing ID 100355393
Sold Date 02/09/23
Style Wood Frame
Bedrooms 3
Full Baths 2
Half Baths 1
HOA Y/N No
Originating Board North Carolina Regional MLS
Year Built 1955
Lot Size 0.800 Acres
Acres 0.8
Lot Dimensions 154.82*248.9*168.2*208.78
Property Description
Beautifully remodeled home in the sought after Forest Hills neighborhood. Since 2008, the property has been completely updated including all major systems, kitchen, bathrooms, floors etc. The current owners have taken special care to update with custom/designer window treatments, furniture, paint and upgraded Anderson windows. Each room has its own stunning attention to detail. The home offers the perfect spaces, both inside and out, to entertain. The cozy fireplaces are perfect to relax and enjoy a crisp evening. The sun room has views of back yard and leads onto the back patio that is perfect for a dinner party or family gathering. The large bonus room offers so many options including the possibility of converting it to another bedroom suite. The flooring is the original wide plank and is used throughout the home. The fenced yard is almost an acre and includes mature landscape and some of the most beautiful Japanese Maples in Wilmington! There is a wired workshop, and so much more! This is a true gem in one of the best locations in Wilmington!
Location
State NC
County New Hanover
Community Forest Hills
Zoning R-15
Direction From Independence turn onto Park Avenue. Turn right onto Forest Hills Drive . Home will be on your left.
Rooms
Other Rooms Storage
Basement Crawl Space, None
Primary Bedroom Level Primary Living Area
Interior
Interior Features Foyer, Mud Room, Master Downstairs, 9Ft+ Ceilings, Ceiling Fan(s), Pantry, Walk-in Shower, Walk-In Closet(s)
Heating Electric, Forced Air
Cooling Central Air
Flooring Wood
Window Features Thermal Windows
Appliance See Remarks, Vent Hood, Stove/Oven - Electric, Refrigerator, Disposal, Dishwasher
Laundry Inside
Exterior
Exterior Feature Irrigation System
Garage Off Street, On Site, Paved
Waterfront No
Waterfront Description None
Roof Type Shingle
Porch Covered, Porch
Parking Type Off Street, On Site, Paved
Building
Lot Description Dead End
Story 1
Sewer Municipal Sewer
Water Municipal Water
Structure Type Irrigation System
New Construction No
Others
Tax ID R05509-014-010-000
Acceptable Financing Cash, Conventional
Listing Terms Cash, Conventional
Special Listing Condition None
Read Less

GET MORE INFORMATION




