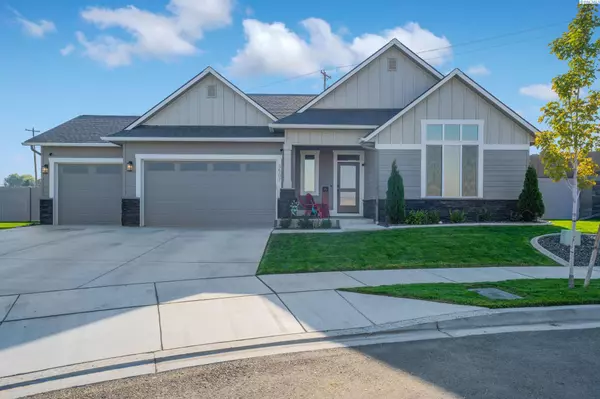For more information regarding the value of a property, please contact us for a free consultation.
3507 S McKinley St Kennewick, WA 99338
Want to know what your home might be worth? Contact us for a FREE valuation!

Our team is ready to help you sell your home for the highest possible price ASAP
Key Details
Sold Price $555,000
Property Type Single Family Home
Sub Type Single Family
Listing Status Sold
Purchase Type For Sale
Square Footage 2,304 sqft
Price per Sqft $240
Subdivision Southridge
MLS Listing ID 265012
Sold Date 02/10/23
Style 1 1/2 Story
Bedrooms 4
Full Baths 2
Three Quarter Bath 1
Year Built 2020
Annual Tax Amount $3,570
Tax Year 2022
Lot Size 0.270 Acres
Property Description
MLS# 265012 Elegant & stylish inside and out, this 1 1/2 story home has a layout you will absolutely love! Built in 2020 by Stellar homes, there is all the attention to detail you could ever dream of. Beginning with the curb appeal of the board & batten siding with beautiful masonry accents, to the the professionally landscaped and fully fenced yard. Located at the end of a quiet cul-de-sac, with the peace of mind that no home will ever be built directly behind you. This functional split bedroom floor plan features 3 bedrooms (1 could easily be turned into an office space!), the Laundry room & 2 full bathrooms on the main level. Make your way upstairs to a 2nd living space/ loft, full bathroom & a 4th bedroom. Head into the open concept living room, kitchen and dining room where you will enjoy the inviting gas fire place, the vaulted ceilings, and lovely picture windows. In the kitchen you will find high-quality stainless steel appliances & fixtures, under cabinet lighting, a spacious walk in pantry and a full height tile back splash. This space is an entertainers dream with the natural gas range, quartz counters and custom cabinetry. The laundry room is located just off the living room on your way to the primary suite, & does feature a wash basin. The primary suite flaunts an indulgent walk-in tiled shower and walk-in in closet. The back yard is incredibly private, and has an enhanced outdoor entertaining space with an extended concrete patio. Just outside of the man door on the backside of the 3rd bay garage is a hot tub pad plus a 110V outlet. There is a spacious side yard as well! Other bells and whistles include but are not limited too: Soft close cabinetry, professionally installed interior home reflective window tint for privacy, tankless hot water heater, a non electric Kinetico water softener for the entire home + K5 filtered drinking water at kitchen sink as well as ran to refrigerator water dispenser, professionally installed 2 1/2" cordless blinds through out home, ethernet data professionally hardwired in living room, office and front bedroom for direct internet connection vs. Wi-Fi connection and on the front door a Lockley Secure Pro (Wi-Fi, Bluetooth) smart lock. Located in the highly desired South ridge area, you’ll have quick & easy access to Hwy 395, schools, shopping, restaurants, & more! Fence on left side yard may be extended for added yard space, room for a shop or pool!
Location
State WA
County Benton
Area Benton
Zoning Residential
Rooms
Other Rooms Bath - Master, Dining - Kitchen/Combo, Dining - Living/Combo, Room - Bonus, Master - Main Level, Room - Utility, Walk In Closet(s), Entry/Foyer, Kitchen Island, Master Suite, Pantry, Counters - Granite/Quartz, Room - Laundry, See Remarks
Basement No Basement
Interior
Interior Features Ceiling - Vaulted, Ceiling Fan(s), Drapes/Curtains/Blinds, French Doors, See Remarks, Utility Sink
Heating Gas - Heating, Central Air, Furnace, Electric - Cooling
Flooring Carpet, Laminate, Tile
Fireplaces Type 1, FP - Gas
Exterior
Exterior Feature Concrete Board, Lap, Masonry
Garage 3 car, Attached, Door Opener, Finished
Garage Spaces 3.0
Utilities Available Appliances-Electric, Appliances-Gas, Electric, Gas
Roof Type Comp Shingle
Building
Foundation Crawl Space
Sewer Sewer - Connected, Water - Public
Water Sewer - Connected, Water - Public
New Construction No
Read Less
Bought with Century 21 Tri-Cities
GET MORE INFORMATION




