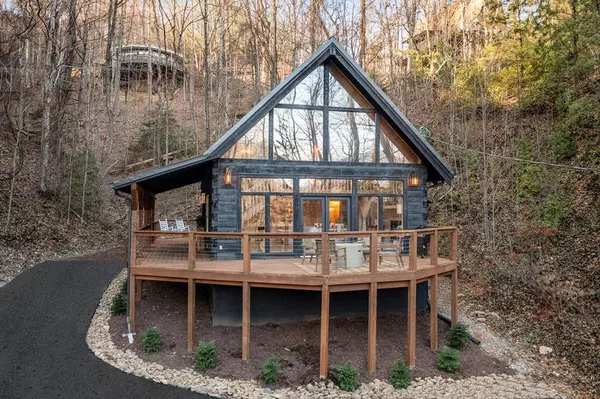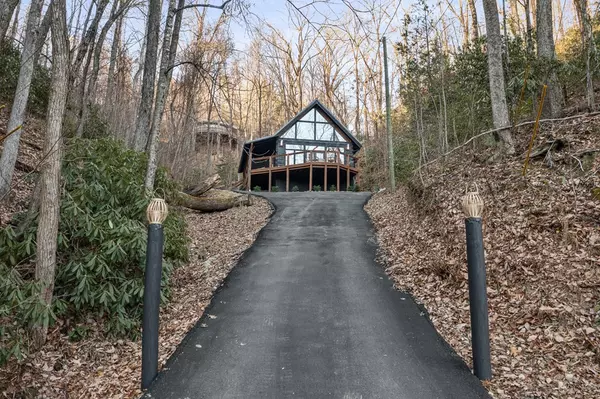For more information regarding the value of a property, please contact us for a free consultation.
1138 Alpenrose RD Gatlinburg, TN 37738
Want to know what your home might be worth? Contact us for a FREE valuation!

Our team is ready to help you sell your home for the highest possible price ASAP
Key Details
Sold Price $650,000
Property Type Single Family Home
Sub Type Single Family Residence
Listing Status Sold
Purchase Type For Sale
Square Footage 1,227 sqft
Price per Sqft $529
Subdivision Alpendorf
MLS Listing ID 255364
Sold Date 02/10/23
Style A-Frame,Cabin,Chalet,Contemporary,Log
Bedrooms 1
Full Baths 2
HOA Fees $39/mo
HOA Y/N Yes
Abv Grd Liv Area 1,227
Originating Board Great Smoky Mountains Association of REALTORS®
Year Built 1997
Annual Tax Amount $973
Tax Year 2022
Lot Size 0.330 Acres
Acres 0.33
Property Description
LUXURY MOUNTAIN CHIC CHALET!! Located in heart of the Chalet Village. Only 5 minutes to downtown Gatlinburg. Newly remodeled, income producing cabin set up for overnight rentals. Sleeps 6 ($70K+ year rental projections) Interior features include a spacious open floor plan with beautiful, whitewashed look, luxury vinyl plank flooring, new lighting fixtures throughout, custom kitchen with quartz countertops & upgraded stainless appliances. Large Dining table seats 6. Sofa Sleeper and Full size bathroom on main level. The Loft features a Queen suite with oversized custom tile shower with spa retreat feel. Beautiful sitting area and twin-size trundle bed. The newly remodeled Oversized deck creates the perfect atmosphere for rocking & relaxing, bear watching, and soaking in the built-in raised Hot Tub. Complete with propane Fire pit and gas grilling area. Ample parking for multiple vehicles. Furniture & Furnishings will convey!
Location
State TN
County Sevier
Zoning R-1
Direction Head toward Gatlinburg on the Parkway. Take the ramp on the Right for Campbell Lead Rd and head toward Gatlinburg by-pass/National Park. Take the ramp on the Left for Campbell Lead Rd. Turn Left on Campbell Lead Rd. Turn Left onto Wiley Oakley Dr. Turn Right onto Wiley Oakley Dr. Turn Right onto Ski Mountain Rd. Turn Right onto Alpenrose Rd.
Rooms
Basement Crawl Space, None
Interior
Interior Features Cathedral Ceiling(s), Ceiling Fan(s), Great Room, Solid Surface Counters
Heating Central
Cooling Central Air
Flooring Wood
Fireplaces Number 1
Fireplaces Type Gas Log
Fireplace Yes
Appliance Dishwasher, Dryer, Electric Range, Range Hood, Refrigerator, Washer
Laundry Electric Dryer Hookup, Washer Hookup
Exterior
Pool Hot Tub
Waterfront No
Roof Type Composition
Street Surface Paved
Porch Covered, Deck
Road Frontage City Street
Garage No
Building
Lot Description Private, Wooded
Sewer Public Sewer
Water Public
Architectural Style A-Frame, Cabin, Chalet, Contemporary, Log
Structure Type Log Siding
Others
Security Features Smoke Detector(s)
Acceptable Financing 1031 Exchange, Cash, Conventional
Listing Terms 1031 Exchange, Cash, Conventional
Read Less
GET MORE INFORMATION




