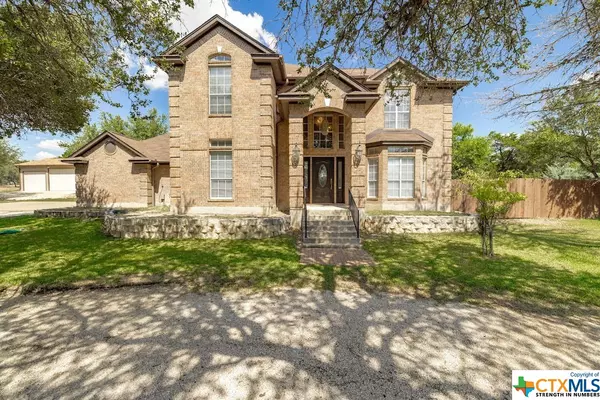For more information regarding the value of a property, please contact us for a free consultation.
1525 County Road 262 Georgetown, TX 78633
Want to know what your home might be worth? Contact us for a FREE valuation!

Our team is ready to help you sell your home for the highest possible price ASAP
Key Details
Property Type Single Family Home
Sub Type Single Family Residence
Listing Status Sold
Purchase Type For Sale
Square Footage 2,529 sqft
Price per Sqft $268
Subdivision Lake Georgetown Estates
MLS Listing ID 485607
Sold Date 02/03/23
Style Traditional
Bedrooms 4
Full Baths 2
Half Baths 1
Construction Status Resale
HOA Y/N No
Year Built 1999
Lot Size 1.490 Acres
Acres 1.49
Property Description
Nestled in the desirable Lake Georgetown Estates, this 2 story beauty nestled on a 1.5 acre lot is a must see! The entry boasts a luxurious wood door with decorative wood and glass panels on both sides. The master is secluded and spacious with the bath containing separate vanity sinks, a walk-in shower, jetted garden tub, and decorative glass block windows. The kitchen contains a breakfast bar, plenty of countertop space, cooktop center island and is open to the family room where a cozy fireplace awaits. A sliding glass door leads you to an outdoor stone patio overlooking a large fenced-in yard with lots of shade trees and peaceful view of the greenbelt it backs to. You can enjoy back yard entertaining or relax in the pool or spa after a long day. Additionally noteworthy is the 3 car car detached garage, PLUS the 2 car attached garage! Only .5 miles from trails, and both the San Gabriel River and Lake Georgetown! Don't miss out on this gem stop by and take a tour today!
Location
State TX
County Williamson
Interior
Interior Features Ceiling Fan(s), Separate/Formal Dining Room, Master Downstairs, Multiple Living Areas, Multiple Dining Areas, Main Level Master, Open Floorplan, Pantry, Split Bedrooms, Walk-In Closet(s), Kitchen Island, Kitchen/Family Room Combo
Heating Central, Electric
Cooling Central Air
Flooring Tile
Fireplaces Number 1
Fireplaces Type Living Room
Fireplace Yes
Appliance Dishwasher, Electric Cooktop, Electric Water Heater, Disposal, Cooktop
Laundry Inside, Laundry Room
Exterior
Exterior Feature Covered Patio, Porch, Rain Gutters
Parking Features Attached, Door-Multi, Detached, Garage, Garage Faces Side
Garage Spaces 3.0
Garage Description 3.0
Fence Back Yard, Chain Link
Pool In Ground, Private
Community Features None
Utilities Available Electricity Available, High Speed Internet Available
View Y/N No
Water Access Desc Public
View None
Roof Type Composition,Shingle
Porch Covered, Patio, Porch
Private Pool Yes
Building
Story 2
Entry Level Two
Foundation Slab
Sewer Septic Tank
Water Public
Architectural Style Traditional
Level or Stories Two
Construction Status Resale
Schools
Elementary Schools Ford Elementary School
Middle Schools Benold Middle School
High Schools Georgetown High School
School District Georgetown Isd
Others
Tax ID R099056
Security Features Smoke Detector(s)
Acceptable Financing Cash, Conventional, Texas Vet, VA Loan
Listing Terms Cash, Conventional, Texas Vet, VA Loan
Financing Conventional
Read Less

Bought with Lisa Copeland • eXp Realty LLC



