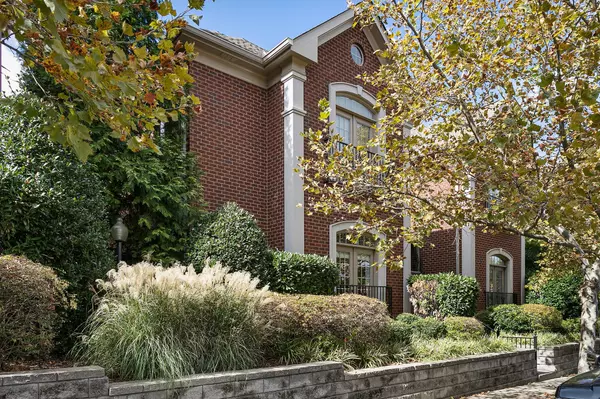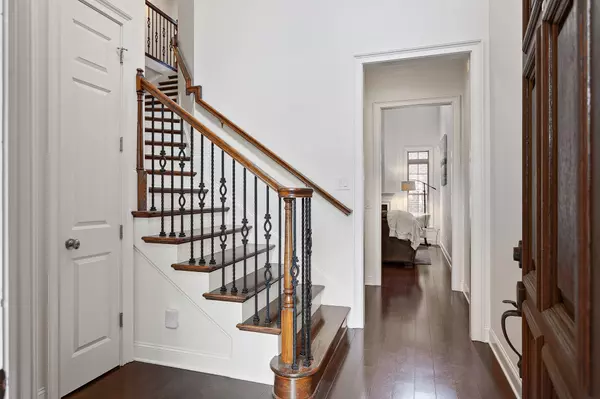For more information regarding the value of a property, please contact us for a free consultation.
4203 Stammer Pl Nashville, TN 37215
Want to know what your home might be worth? Contact us for a FREE valuation!

Our team is ready to help you sell your home for the highest possible price ASAP
Key Details
Sold Price $875,000
Property Type Townhouse
Sub Type Townhouse
Listing Status Sold
Purchase Type For Sale
Square Footage 2,637 sqft
Price per Sqft $331
Subdivision Stammer Park
MLS Listing ID 2465106
Sold Date 02/09/23
Bedrooms 4
Full Baths 3
Half Baths 2
HOA Fees $399/mo
HOA Y/N Yes
Year Built 2009
Annual Tax Amount $5,516
Lot Size 3,049 Sqft
Acres 0.07
Lot Dimensions 35 X 92
Property Description
Price Improvement!! ATTENTION, SONGWRITERS, MUSICIANS, PRODUCERS: Elegant, spacious Townhome Located in the heart of GREEN HILLS! Walk to Whole Foods, Restaurants and the Mall*CARL TATZ HOME RECORDING STUDIO with PhantomFocus system (gear sold separately)*3rd br is being used for the studio*Large bonus room over garage could be used as a private guest suite or In-Law Quarters*Private, gated courtyard and covered front porch with gate*2 car garage*Primary bedroom down with en suite*Great room with vaulted ceiling and fireplace*Wine cooler in kitchen*HOME RECENTLY APPRAISED FOR $1,025,000!!
Location
State TN
County Davidson County
Rooms
Main Level Bedrooms 1
Interior
Interior Features Ceiling Fan(s), In-Law Floorplan, Recording Studio, Walk-In Closet(s)
Heating Central, Natural Gas
Cooling Electric
Flooring Finished Wood
Fireplaces Number 1
Fireplace Y
Appliance Dishwasher, Disposal, Microwave, Refrigerator
Exterior
Exterior Feature Garage Door Opener, Irrigation System
Garage Spaces 2.0
Waterfront false
View Y/N false
Roof Type Shingle
Parking Type Alley Access
Private Pool false
Building
Lot Description Level
Story 3
Sewer Public Sewer
Water Public
Structure Type Brick
New Construction false
Schools
Elementary Schools Julia Green Elementary
Middle Schools John T. Moore Middle School
High Schools Hillsboro Comp High School
Others
HOA Fee Include Exterior Maintenance, Maintenance Grounds, Insurance, Trash
Senior Community false
Read Less

© 2024 Listings courtesy of RealTrac as distributed by MLS GRID. All Rights Reserved.
GET MORE INFORMATION




