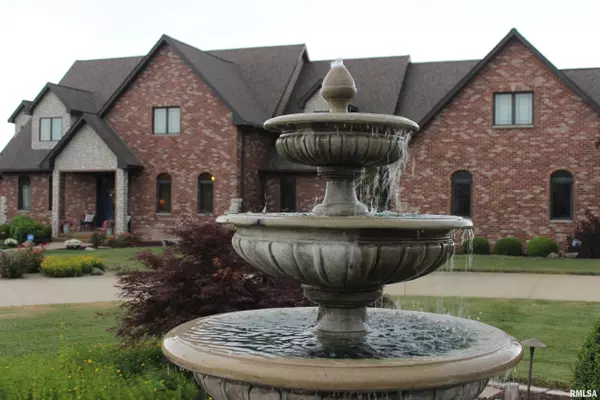For more information regarding the value of a property, please contact us for a free consultation.
1300 N INDEPENDENCE CT Germantown Hills, IL 61548-8996
Want to know what your home might be worth? Contact us for a FREE valuation!

Our team is ready to help you sell your home for the highest possible price ASAP
Key Details
Sold Price $750,000
Property Type Single Family Home
Sub Type Single Family Residence
Listing Status Sold
Purchase Type For Sale
Square Footage 8,782 sqft
Price per Sqft $85
Subdivision Donna
MLS Listing ID PA1237396
Sold Date 02/13/23
Style One and Half Story
Bedrooms 5
Full Baths 5
Half Baths 2
Originating Board rmlsa
Year Built 2006
Annual Tax Amount $16,383
Tax Year 2021
Lot Size 3.000 Acres
Acres 3.0
Lot Dimensions 155x575x191x360x244
Property Description
Executive style custom built home on 3 acres with a fountain, circle drive and every top quality amenity of today. A cook's dream kitchen with Skip trowel plaster finish, heated Italian marble flooring, Cherry Bertsch cabinetry, pot filler over Thermador professional series gas cooktop w/ grill and griddle, 4 dishwasher drawers, 2 mixing stands, breakfast bar, wet bar , wine cooler & fabulous 10 x 7 walk-in pantry. Double staircase, cherry with wrought iron spindles, 8 ft. solid Cherry doors on main level. Enjoy beautiful views of the yard and access to the deck from the Great room or living room. Master suite offers 2 walk-in closets, dressing area and opens to the covered deck. The upper level offers two bedroom suites, fourth bedroom and nearly 1000 sq. ft. floored attic space. The walk-out basement is an entertainers paradise featuring Theater, Rec room, Spa, Gym, wine cellar/storm shelter and 5th bedroom, 3 fire places. Heated salt water pool, hot tub, gazebo, fenced yard & pond.
Location
State IL
County Woodford
Area Paar Area
Direction Rt. 116 TO FANDEL, L ON HICKORY HILLS, R ON INDEPENDENCE
Rooms
Basement Daylight, Finished, Full, Walk Out
Kitchen Breakfast Bar, Dining Formal, Eat-In Kitchen, Island, Pantry
Interior
Interior Features Attic Storage, Bar, Cable Available, Ceiling Fan(s), Vaulted Ceiling(s), Garage Door Opener(s), Hot Tub, Jetted Tub, Solid Surface Counter, Surround Sound Wiring, Wet Bar
Heating Gas, Heating Systems - 2+, Forced Air, Radiant, Gas Water Heater, Cooling Systems - 2+, Geothermal
Fireplaces Number 3
Fireplaces Type Family Room, Gas Log, Great Room, Living Room, Wood Burning
Fireplace Y
Appliance Dishwasher, Disposal, Dryer, Hood/Fan, Microwave, Range/Oven, Refrigerator, Washer, Water Softener Owned
Exterior
Exterior Feature Deck, Fenced Yard, Hot Tub, Irrigation System, Patio, Pond, Pool In Ground, Porch
Garage Spaces 4.0
View true
Roof Type Shingle
Street Surface Paved
Garage 1
Building
Lot Description Cul-De-Sac, Level, Terraced/Sloping, Water Frontage, Wooded
Faces Rt. 116 TO FANDEL, L ON HICKORY HILLS, R ON INDEPENDENCE
Foundation Brick
Water Public Sewer, Public, Sump Pump
Architectural Style One and Half Story
Structure Type Stone, Wood Siding
New Construction false
Schools
Elementary Schools Germantown Hills
Middle Schools Germantown Hills
High Schools Metamora
Others
Tax ID 08-20-414-002
Read Less



