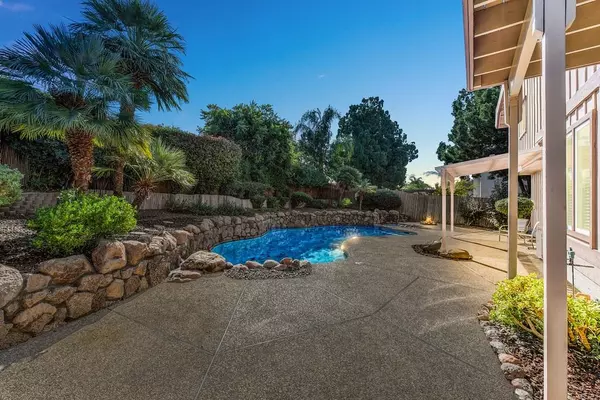For more information regarding the value of a property, please contact us for a free consultation.
6104 Kifisia WAY Fair Oaks, CA 95628
Want to know what your home might be worth? Contact us for a FREE valuation!

Our team is ready to help you sell your home for the highest possible price ASAP
Key Details
Sold Price $660,000
Property Type Single Family Home
Sub Type Single Family Residence
Listing Status Sold
Purchase Type For Sale
Square Footage 2,570 sqft
Price per Sqft $256
Subdivision Foothill Oaks
MLS Listing ID 222148712
Sold Date 02/15/23
Bedrooms 4
Full Baths 2
HOA Y/N No
Originating Board MLS Metrolist
Year Built 1980
Lot Size 8,712 Sqft
Acres 0.2
Property Description
A Gorgeous Home on one of Fair Oaks highly sought after streets awaits you. This well loved home has it all. The backyard is a true entertainers delight with the mature landscaping and solar-heated pool and spa. Recent upgrades to roof, HVAC, pool equipment, water heater, garage door opener, windows, floors, and more make this home truly move in ready. Beautiful luxury vinyl plank is throughout most of the first floor, and the home has upgraded Milgard windows. The kitchen features pristine upgraded Granite countertops with a newer GE double oven, dishwasher and new cooktop installed in the last year. The master suite has a bonus room attached for your nursery or workout room with a balcony to relax on. A meyers Lemon and a grapefruit tree produce yummy fruit in the backyard. There is RV parking available and the garage has work bench and shelving. The outside house lights are solar and on timers. Extra Tile is available if buyer wants to replace the carpet in the master bathroom. This home is a must see! Detailed Upgrade list is posted on MLS.
Location
State CA
County Sacramento
Area 10628
Direction From Sunrise--East on Greenback to Kifisia Way- south then first left.
Rooms
Master Bathroom Closet, Double Sinks, Jetted Tub, Tile, Tub w/Shower Over, Walk-In Closet, Window
Master Bedroom Balcony, Sitting Room
Living Room Cathedral/Vaulted, Sunken
Dining Room Formal Room
Kitchen Breakfast Room, Pantry Closet, Granite Counter, Kitchen/Family Combo
Interior
Interior Features Cathedral Ceiling, Formal Entry
Heating Central, Electric, Fireplace Insert, Heat Pump
Cooling Ceiling Fan(s), Central
Flooring Carpet, Simulated Wood, Stone, Tile, Other
Fireplaces Number 1
Fireplaces Type Insert, Raised Hearth, Stone, Family Room, Wood Burning
Window Features Bay Window(s),Dual Pane Full,Window Coverings
Appliance Built-In Electric Oven, Gas Water Heater, Ice Maker, Dishwasher, Disposal, Double Oven, Plumbed For Ice Maker, Self/Cont Clean Oven, Electric Cook Top, Electric Water Heater
Laundry Cabinets, Electric, Ground Floor, Inside Room
Exterior
Exterior Feature Balcony, Fire Pit
Garage RV Access, Garage Door Opener, Garage Facing Front
Garage Spaces 2.0
Fence Back Yard, Fenced, Wood
Pool Built-In, Dark Bottom, Pool Sweep, Pool/Spa Combo, Gas Heat, Gunite Construction, Solar Heat
Utilities Available Cable Available, Public, DSL Available, Electric, Natural Gas Connected
Roof Type Composition
Topography Downslope,Level,Trees Many
Street Surface Paved
Porch Awning, Front Porch
Private Pool Yes
Building
Lot Description Auto Sprinkler F&R, Curb(s)/Gutter(s), Street Lights, Landscape Back, Landscape Front
Story 2
Foundation Raised
Sewer In & Connected
Water Meter on Site, Public
Architectural Style Ranch, Traditional
Schools
Elementary Schools San Juan Unified
Middle Schools San Juan Unified
High Schools San Juan Unified
School District Sacramento
Others
Senior Community No
Tax ID 261-0400-015-0000
Special Listing Condition None
Read Less

Bought with Onyx Real Estate
GET MORE INFORMATION




