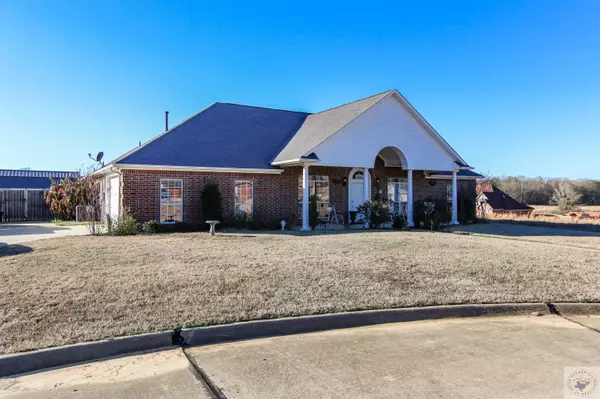For more information regarding the value of a property, please contact us for a free consultation.
3503 Trotter Ln Texarkana, TX 75503
Want to know what your home might be worth? Contact us for a FREE valuation!

Our team is ready to help you sell your home for the highest possible price ASAP
Key Details
Sold Price $385,000
Property Type Single Family Home
Sub Type Single Family
Listing Status Sold
Purchase Type For Sale
Approx. Sqft 2001-2500
Square Footage 2,500 sqft
Price per Sqft $154
Subdivision Cooper Lane Est Ii
MLS Listing ID 111014
Sold Date 02/15/23
Style Traditional
Bedrooms 4
Full Baths 2
Half Baths 1
Year Built 2004
Annual Tax Amount $6,596
Lot Size 0.340 Acres
Acres 0.34
Property Description
Great Location! - Located in Pleasant Grove, this beautiful brick home features a split floor plan with four bedrooms, two full baths, one half bath, formal and breakfast dining, kitchen, living area, and laundry/utility room. In the kitchen you have stainless steel appliances and double ovens. The living area has a recessed ceiling, large windows, and a gas log fireplace. The main bathroom has double sinks, His & Hers closets, jetted bathtub, and a walk-in shower. Outside you have a heated inground swimming pool and spa that can be enjoyed year around. The 24x12 outside storage building was purchased this year. This home is located close to I-30, schools, dining and shopping. Call today to schedule your showing.
Location
State TX
County Bowie County
Area T07 Pleasant Grove
Direction From Kings Hwy turn onto Cooper Ln, turn left on High Dr, then turn right onto Trotter. Home is on the right.
Rooms
Bedroom Description Master Bedroom Split
Dining Room Breakfast & Formal
Interior
Interior Features H/S Detector, Garage Door Opener, Pre-Wired TV Cable, Pre-Wired Phone, Blinds/Shades
Hot Water Gas
Heating Central Gas
Cooling Central Electric
Flooring Wood, Carpet, Ceramic Tile, Vinyl Planking
Fireplaces Number 1
Fireplaces Type Gas Log-Vented
Fireplace Yes
Appliance Electric Range, Microwave, Cook Top Electric, Double Oven, Dishwasher, Disposal, Refrigerator
Laundry Dryer Electric, Inside Room, Washer Connection
Exterior
Exterior Feature Covered Patio, Storm Windows, Sprinkler System, Out Building, Gutters
Garage Side Entry
Garage Description Side Entry
Fence Wood Privacy
Pool Gunite, Heated, In Ground, Outdoor Hot Tub/Spa
Utilities Available Electric-Bowie-Cass, Gas-Centerpoint, Public Sewer, City Water
Roof Type Composition
Total Parking Spaces 2
Private Pool Yes
Building
Lot Description Cul-De-Sac
Story 1 Story
Structure Type Brick,Siding,Slab
Schools
School District Pleasant Grove
Read Less
Bought with RE/MAX Preferred
GET MORE INFORMATION




