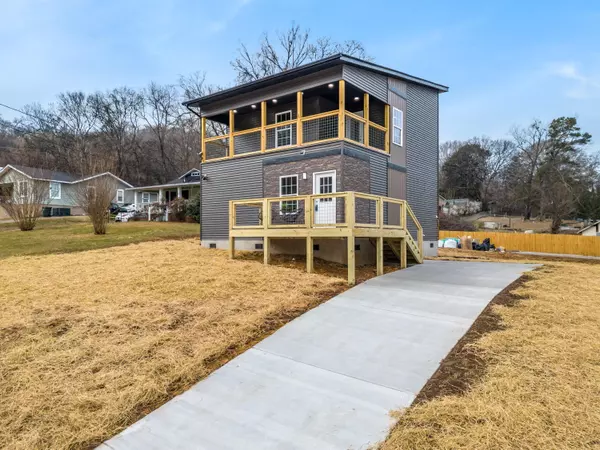For more information regarding the value of a property, please contact us for a free consultation.
3911 Meadow LN Chattanooga, TN 37406
Want to know what your home might be worth? Contact us for a FREE valuation!

Our team is ready to help you sell your home for the highest possible price ASAP
Key Details
Sold Price $267,000
Property Type Single Family Home
Sub Type Single Family Residence
Listing Status Sold
Purchase Type For Sale
Square Footage 1,226 sqft
Price per Sqft $217
Subdivision Blue Horizon
MLS Listing ID 1367559
Sold Date 02/16/23
Style Contemporary
Bedrooms 3
Full Baths 2
Half Baths 1
Originating Board Greater Chattanooga REALTORS®
Year Built 2023
Lot Size 10,454 Sqft
Acres 0.24
Lot Dimensions 65x162
Property Description
Welcome to Meadow Lane! Fabulous and Centrally located for an easy commute to Downtown Chattanooga .This 3 bedroom 2 and half bathroom, new construction home features many modern touches . Contemporary architecture , master on main level , modern color scheme , gorgeous flooring , and tons of natural light .
The seller is a licensed Real Estate agent .
Location
State TN
County Hamilton
Area 0.24
Rooms
Basement Crawl Space
Interior
Interior Features Open Floorplan, Primary Downstairs, Tub/shower Combo
Heating Central, Electric
Cooling Central Air, Electric
Flooring Vinyl
Fireplace No
Window Features Vinyl Frames
Appliance Microwave, Free-Standing Electric Range, Electric Water Heater, Dishwasher
Heat Source Central, Electric
Laundry Electric Dryer Hookup, Gas Dryer Hookup, Washer Hookup
Exterior
Garage Off Street
Garage Description Off Street
Utilities Available Cable Available, Sewer Connected, Underground Utilities
Roof Type Shingle
Porch Porch, Porch - Covered
Parking Type Off Street
Garage No
Building
Lot Description Gentle Sloping
Faces Hwy 153 towards Hixson, Hwy58 South towards downtown, Hwy 58 turns into Bonny Oaks at Bonny Oaks , right on Addison road , merge left on Harrison Pike, Right on Meadow Lane, Property on the left . Sign will be in yard .
Story Two
Foundation Block
Water Public
Architectural Style Contemporary
Structure Type Vinyl Siding
Schools
Elementary Schools Harrison Elementary
Middle Schools Dalewood Middle
High Schools Brainerd High
Others
Senior Community No
Tax ID 128 G C 010
Security Features Smoke Detector(s)
Acceptable Financing Cash, Conventional, FHA, VA Loan
Listing Terms Cash, Conventional, FHA, VA Loan
Read Less
GET MORE INFORMATION




