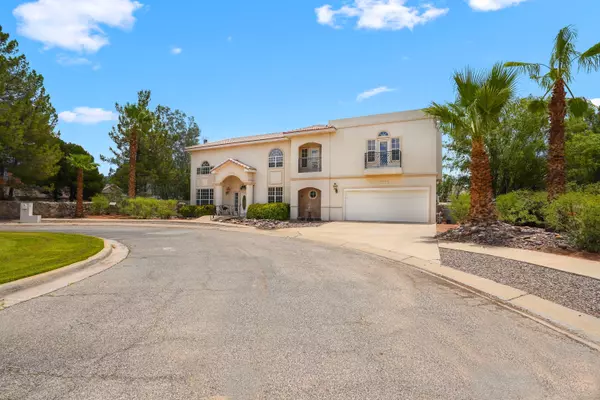For more information regarding the value of a property, please contact us for a free consultation.
4536 Globe Willow DR El Paso, TX 79922
Want to know what your home might be worth? Contact us for a FREE valuation!
Our team is ready to help you sell your home for the highest possible price ASAP
Key Details
Property Type Single Family Home
Listing Status Sold
Purchase Type For Sale
Square Footage 3,197 sqft
Price per Sqft $146
Subdivision The Willows
MLS Listing ID 848545
Sold Date 10/21/21
Style 2 Story
Bedrooms 4
Full Baths 2
Three Quarter Bath 1
HOA Fees $63/mo
HOA Y/N Yes
Year Built 2000
Annual Tax Amount $13,398
Lot Size 6,468 Sqft
Acres 0.15
Source Greater El Paso Association of REALTORS®
Property Description
BEAUTIFUL HOME COVETED IN GATED COMMUNITY THE ISLAND IN THE WILLOWS. THIS HOME FEATURES HIGH CIELINGS THROUGHOUT THE HOME (10 FOOT CIELINGS UPSTAIRS AND DOWNSTAIRS). STEEL METAL FRAMED, FRESHLY PAINTED, ELEGANT CUSTOM CURVED STAIRCASE WITH ROSEWOOD FLOORING. THE GRAND ENTRANCE FEATURES A FORMAL LIVING ROOM AND FORMAL DINING ROOM WITH CUSTOM FIREPLACE MANTLE. THE GRAND PRIMARY SUITE IS SPACIOUS ENOUGH TO INCLUDE A SITTING AREA, THE PRIMARY SUITE IS ATTACHED TO A GRAND BATHROOM WITH ITS OWN JACUZZI TUB AND 2 DOUBLE SINKS AND SEPARATE SHOWER. THE PRIMARY CLOSET FEATURES LOTS OF SHELVING WITH PLENTY OF SPACE. 2 ADDITIONAL BEDROOMS UPSTAIRS SHARING A JACK AND JILL BATHROOM. SUNROOM OR GYM ROOM UPSTAIRS ALLOWING NATURAL LIGHT, DOWNSTAIRS YOU WILL FIND AN ADDITIONAL BEDROOM WITH A 3/4 BATHROOM. LARGE COUNTRY KITCHEN WITH CABINETS THROUGHOUT ALONG WITH AN OVERSIZED ISLAND WITH GRANITE COUNTERTOPS. LAUNDRY ROOM IS OVERSIZED AS WELL TO INCLUDE A MOP SINK BASIN. GARAGE IS OVERSIZED WITH PLENTY OF CLOSET AND SPACE.
Location
State TX
County El Paso
Community The Willows
Zoning PR1
Interior
Interior Features 2+ Living Areas, Bar, Cathedral Ceilings, Ceiling Fan(s), Country Kitchen, Formal DR LR, Kitchen Island, Master Up, MB Double Sink, MB Jetted Tub, Pantry, Sun Room, Walk-In Closet(s)
Heating Natural Gas, 2+ Units, Central
Cooling Refrigerated, Ceiling Fan(s), 2+ Units, Central Air
Flooring None, Terrazzo, Hardwood
Fireplaces Number 1
Fireplace Yes
Window Features Blinds
Laundry Washer Hookup
Exterior
Exterior Feature Walled Backyard, Balcony
Pool None
Amenities Available See Remarks
Roof Type Rolled/Hot Mop,Tile
Porch Covered, Open
Private Pool No
Building
Lot Description Cul-De-Sac, Gated Community
Builder Name Alexander Homes Inc
Sewer City
Water City
Architectural Style 2 Story
Structure Type Stucco,Metal
Schools
Elementary Schools White
Middle Schools Lincoln
High Schools Coronado
Others
HOA Name Dana Properties
HOA Fee Include Common Area,Gates
Tax ID T23099901800100
Acceptable Financing Cash, Conventional, FHA, VA Loan
Listing Terms Cash, Conventional, FHA, VA Loan
Special Listing Condition None
Read Less



