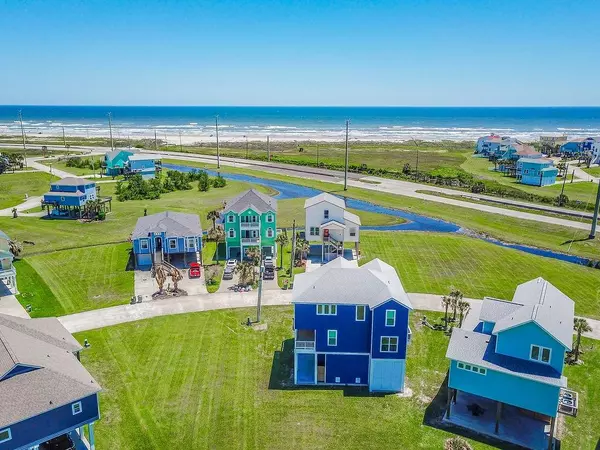For more information regarding the value of a property, please contact us for a free consultation.
25046 Sausalito Dr Galveston, TX 77554
Want to know what your home might be worth? Contact us for a FREE valuation!

Our team is ready to help you sell your home for the highest possible price ASAP
Key Details
Property Type Single Family Home
Listing Status Sold
Purchase Type For Sale
Square Footage 2,451 sqft
Price per Sqft $403
Subdivision Laguna San Luis Sub
MLS Listing ID 65822590
Sold Date 02/17/23
Style Other Style
Bedrooms 5
Full Baths 4
Half Baths 1
HOA Fees $62/ann
HOA Y/N 1
Year Built 2020
Annual Tax Amount $13,159
Tax Year 2021
Lot Size 7,242 Sqft
Property Description
Enjoy the Aquarela Pointe San Luis Cozy Beach House outdoor rainfall shower to rinse the sand away before entering your haven. Industrial vinyl flooring throughout the entirety of your home. Two rooms with its very own en-suite and the other two with a shared bathroom that features a soakers tub. Mini la chambre à coucher with stunning views of the water from the wall of bay windows, access to 180° deck, private en-suite with meridian tile flooring and rainfall shower. Extravaganza at its best, open floor plan, a half bath, and chefs kitchen.
The dazzling primary bedroom wall of bay windows to capitalize on your morning arising view, private access to the deck with views of the glistening aqua beach; quartz countertops, dual vanity, spacious stand in shower with 2 rainfalls showerheads and built in storage, soft close cabinetry and a walk in closet. This home is currently a personal second residence and listed on Airbnb. It’s better in person, schedule your private tour today.
Location
State TX
County Galveston
Area West End
Rooms
Bedroom Description 1 Bedroom Down - Not Primary BR,1 Bedroom Up,2 Bedrooms Down,En-Suite Bath,Primary Bed - 2nd Floor,Sitting Area,Walk-In Closet
Other Rooms 1 Living Area, Family Room, Home Office/Study, Kitchen/Dining Combo
Den/Bedroom Plus 5
Kitchen Instant Hot Water, Island w/o Cooktop, Kitchen open to Family Room, Pantry, Soft Closing Cabinets, Soft Closing Drawers, Walk-in Pantry
Interior
Interior Features Balcony, Crown Molding, Disabled Access, Drapes/Curtains/Window Cover, Dryer Included, Elevator, Elevator Shaft, Fire/Smoke Alarm, High Ceiling, Refrigerator Included, Split Level, Wired for Sound
Heating Central Electric
Cooling Central Electric
Flooring Tile, Vinyl Plank
Exterior
Exterior Feature Back Green Space, Balcony, Covered Patio/Deck, Not Fenced, Patio/Deck, Private Driveway, Wheelchair Access
Garage Attached Garage, Oversized Garage
Garage Spaces 1.0
Waterfront Description Bay View,Beach View
Roof Type Slate
Street Surface Asphalt
Private Pool No
Building
Lot Description Cleared, Subdivision Lot, Water View
Faces Southeast
Story 2
Foundation Pier & Beam, Slab
Lot Size Range 0 Up To 1/4 Acre
Sewer Public Sewer
Water Public Water
Structure Type Aluminum,Cement Board,Wood
New Construction No
Schools
Elementary Schools Gisd Open Enroll
Middle Schools Gisd Open Enroll
High Schools Ball High School
School District 22 - Galveston
Others
HOA Fee Include Recreational Facilities
Restrictions Deed Restrictions
Tax ID 4478-0003-0009-000
Ownership Full Ownership
Energy Description Ceiling Fans,Digital Program Thermostat,Energy Star Appliances,Energy Star/CFL/LED Lights,High-Efficiency HVAC,Insulated Doors,Insulated/Low-E windows,Insulation - Spray-Foam,Storm Windows
Acceptable Financing Cash Sale, Conventional, FHA, Investor, VA
Disclosures Owner/Agent, Sellers Disclosure
Listing Terms Cash Sale, Conventional, FHA, Investor, VA
Financing Cash Sale,Conventional,FHA,Investor,VA
Special Listing Condition Owner/Agent, Sellers Disclosure
Read Less

Bought with BHGRE Gary Greene
GET MORE INFORMATION




