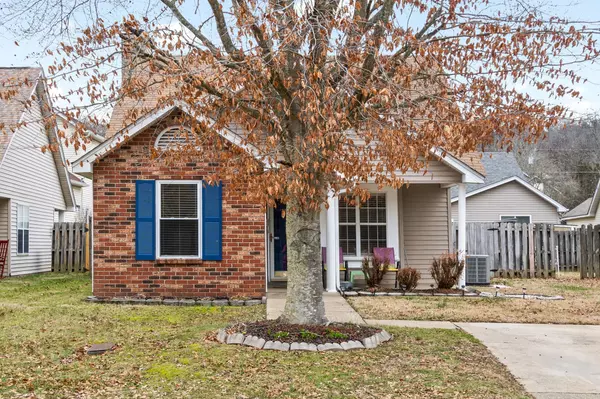For more information regarding the value of a property, please contact us for a free consultation.
1004 Valley Dr Goodlettsville, TN 37072
Want to know what your home might be worth? Contact us for a FREE valuation!

Our team is ready to help you sell your home for the highest possible price ASAP
Key Details
Sold Price $255,000
Property Type Single Family Home
Sub Type Single Family Residence
Listing Status Sold
Purchase Type For Sale
Square Footage 1,052 sqft
Price per Sqft $242
Subdivision North Pointe Phase I
MLS Listing ID 2483089
Sold Date 02/17/23
Bedrooms 2
Full Baths 2
HOA Fees $13/qua
HOA Y/N Yes
Year Built 1989
Annual Tax Amount $1,288
Lot Size 4,356 Sqft
Acres 0.1
Lot Dimensions 40.01 X 96.01 IRR
Property Description
Welcome to this charming 2 bedroom, 2 bathroom home located in the desirable community of Goodlettsville. With an open floor plan, the cozy living room w/fireplace is open to the dining room, which looks through to the kitchen with a cute window bench. Den off of the living room, with french doors leading to the patio. Enjoy the outdoors & privacy of your fenced backyard w/dog run, perfect for summer BBQs or just enjoying the fresh air. The master bedroom features a private en-suite bathroom. This home is situated in a family-friendly neighborhood, with a playground across the street for the kids. Just 20 mins to Opryland. Carpet 2019. Paint & Duct Cleaning 2021. Fireplace Serviced 2022. Don't miss this opportunity to make this house your new home, schedule a showing today! Move-in ready.
Location
State TN
County Sumner County
Rooms
Main Level Bedrooms 2
Interior
Interior Features Ceiling Fan(s)
Heating Central, Electric
Cooling Central Air, Electric
Flooring Carpet, Laminate, Tile
Fireplaces Number 1
Fireplace Y
Appliance Dishwasher, Microwave, Refrigerator
Exterior
Exterior Feature Storage
Waterfront false
View Y/N false
Roof Type Shingle
Parking Type Concrete
Private Pool false
Building
Lot Description Level
Story 1
Sewer Public Sewer
Water Public
Structure Type Brick
New Construction false
Schools
Elementary Schools Millersville Elementary
Middle Schools White House Middle School
High Schools White House High School
Others
Senior Community false
Read Less

© 2024 Listings courtesy of RealTrac as distributed by MLS GRID. All Rights Reserved.
GET MORE INFORMATION




