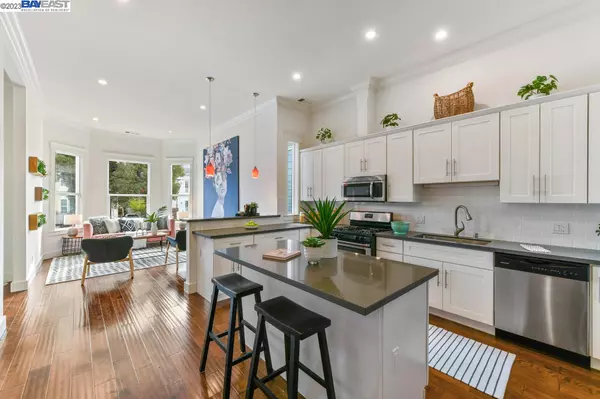For more information regarding the value of a property, please contact us for a free consultation.
1125 PERALTA ST Oakland, CA 94607
Want to know what your home might be worth? Contact us for a FREE valuation!

Our team is ready to help you sell your home for the highest possible price ASAP
Key Details
Sold Price $1,200,000
Property Type Single Family Home
Sub Type Single Family Home
Listing Status Sold
Purchase Type For Sale
Square Footage 2,344 sqft
Price per Sqft $511
MLS Listing ID BE41016501
Sold Date 02/17/23
Style Victorian
Bedrooms 5
Full Baths 4
Originating Board Bay East
Year Built 1897
Lot Size 2,940 Sqft
Property Description
A reconstructed 5BD/4BA 2344 sq ft West Oakland Victorian, 1125 Peralta features bay windows, vaulted ceilings, stained-glass front door, remote entry iron gate, and wood laminate floors. The updated open style kitchen includes new appliances, breakfast bar, chef's island, and formal dining room. A sizable primary bedroom opens onto a private patio deck and features a walk-in closet plus personal bath with shower. Downstairs bedrooms are newly carpeted with large closets. One bedroom contains a separate entrance - ideal for an in-law unit or home office. Single car garage has a stackable washer/dryer, storage room, EV charger, and entry to the house. A second primary suite at the end of the hall features a walk-in closet, bath with walk-in shower, and access to the rear yard. This room could also function as a kids or entertainment room. Ample storage is available throughout the home including closets in each room. The rear yard offers a raised planter box ready for a green thumb. Commuter-friendly, the home is close to BART, bus and ferry lines, and highways.
Location
State CA
County Alameda
Area Other Area
Rooms
Dining Room Other, Dining Area
Kitchen Countertop - Stone, Dishwasher, Eat In Kitchen, Breakfast Bar, Island, Kitchen/Family Room Combo, Microwave, Oven Range, Refrigerator, Updated
Interior
Heating Forced Air, Gas
Cooling Whole House / Attic Fan
Flooring Tile, Carpet - Wall to Wall, Wood
Fireplaces Type None
Laundry In Garage, Other, Washer, Dryer
Exterior
Exterior Feature Stucco, Siding - Wood
Garage Workshop in Garage, Attached Garage, Garage, Access - Interior, Off-Street Parking
Garage Spaces 1.0
Pool Pool - No, None
Roof Type Composition
Building
Lot Description Grade - Level
Story Two Story
Foundation Raised
Sewer Sewer - Public
Water Public, Heater - Gas
Architectural Style Victorian
Others
Tax ID 6-7-15
Special Listing Condition Not Applicable
Read Less

© 2024 MLSListings Inc. All rights reserved.
Bought with Anna Vutech • KIM COLE REAL ESTATE, INC.
GET MORE INFORMATION




