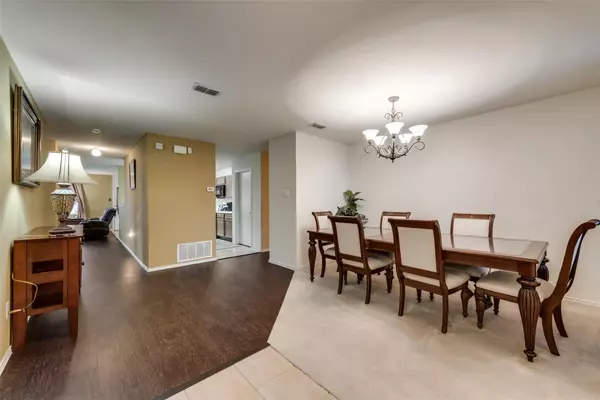For more information regarding the value of a property, please contact us for a free consultation.
2833 Yellow Rose Lane Lancaster, TX 75134
Want to know what your home might be worth? Contact us for a FREE valuation!

Our team is ready to help you sell your home for the highest possible price ASAP
Key Details
Property Type Single Family Home
Sub Type Single Family Residence
Listing Status Sold
Purchase Type For Sale
Square Footage 1,974 sqft
Price per Sqft $151
Subdivision Meadowview Ph 05
MLS Listing ID 20189667
Sold Date 02/17/23
Style Traditional
Bedrooms 3
Full Baths 2
HOA Y/N None
Year Built 2006
Lot Size 7,492 Sqft
Acres 0.172
Property Description
CHARMING & WELL MAINTAINED home in the Meadowview subdivision in Lancaster. The interior color palette are warm and cozy earth tones and the house feels open and offers a great flow. Enter the home through the formal living and dining areas and spacious entryway that connects to the kitchen and family room. The eat in kitchen opens up to the family room off the backyard with a covered porch and recently replaced wood privacy fence. The primary bedroom and bath are located away from the two secondary bedrooms and hall bath. The utility room is generously sized that is also used as a walk in pantry. The roof and fence were recently replaced along with the electric range and built-in microwave. The garage is located off the alley in back of the house and is attached with extra space for storage. The Sellers will need a lease back. The Buyer will need a new survey, and Buyer and Buyer's agent to verify all information in MLS.
Location
State TX
County Dallas
Direction From Downtown Dallas, go southbound on I-35E to I-20 east. Going eastbound on I-20, take the Lancaster Road exit and turn right on Lancaster Road. Turn right on Telephone Rd and then turn right onto Dizzy Dean Dr and turn left on Wild Horse Way and a left onto Yellow Rose.
Rooms
Dining Room 2
Interior
Interior Features Cable TV Available, Decorative Lighting, Eat-in Kitchen, High Speed Internet Available, Pantry, Walk-In Closet(s)
Heating Central, Electric
Cooling Central Air, Electric
Flooring Carpet, Ceramic Tile
Fireplaces Number 1
Fireplaces Type Wood Burning Stove
Appliance Dishwasher, Disposal, Electric Range, Microwave
Heat Source Central, Electric
Laundry Electric Dryer Hookup, Utility Room, Full Size W/D Area, Washer Hookup
Exterior
Exterior Feature Covered Patio/Porch, Rain Gutters
Garage Spaces 2.0
Carport Spaces 2
Fence Back Yard, Wood
Utilities Available Alley, City Sewer, City Water, Curbs, Electricity Connected, Individual Water Meter, Master Water Meter, Sidewalk
Roof Type Composition
Garage Yes
Building
Lot Description Interior Lot
Story One
Foundation Slab
Structure Type Brick
Schools
Elementary Schools Houston
School District Lancaster Isd
Others
Ownership See Private Remarks
Acceptable Financing Cash, Conventional, FHA, VA Loan
Listing Terms Cash, Conventional, FHA, VA Loan
Financing FHA
Read Less

©2024 North Texas Real Estate Information Systems.
Bought with Janiece Okpuzor • JPAR Arlington
GET MORE INFORMATION




