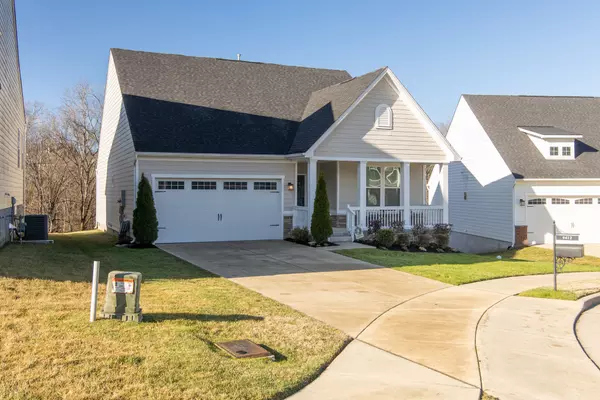For more information regarding the value of a property, please contact us for a free consultation.
9412 Kaplan Ave Brentwood, TN 37027
Want to know what your home might be worth? Contact us for a FREE valuation!

Our team is ready to help you sell your home for the highest possible price ASAP
Key Details
Sold Price $520,000
Property Type Single Family Home
Sub Type Single Family Residence
Listing Status Sold
Purchase Type For Sale
Square Footage 1,708 sqft
Price per Sqft $304
Subdivision Autumn View
MLS Listing ID 2473314
Sold Date 02/21/23
Bedrooms 3
Full Baths 2
HOA Fees $35/mo
HOA Y/N Yes
Year Built 2018
Annual Tax Amount $2,740
Lot Size 6,969 Sqft
Acres 0.16
Lot Dimensions 68 X 155
Property Description
One-level living in Brentwood on a cul-de-sac! This 3 bedroom, 2 bathroom home has a bright and open living space that is wonderful for entertaining and plantation shutters throughout the entire house! The kitchen features quartz countertops, stainless steel appliances, and an oversized kitchen island with seating for 4. The living room, which features a remote start gas fireplace, and the addition of the sunroom bring an ample amount of natural light into the home. The owner's suite sits opposite the guest rooms offering plenty of privacy. Enjoy spending time on the front porch or the back deck with an extended patio or walking the sidewalks the neighborhood has to offer. Just 1 mile from grocery, shopping, and restaurants!
Location
State TN
County Davidson County
Rooms
Main Level Bedrooms 3
Interior
Interior Features Ceiling Fan(s), Walk-In Closet(s)
Heating Central
Cooling Central Air, Electric
Flooring Carpet, Laminate, Tile
Fireplaces Number 1
Fireplace Y
Exterior
Garage Spaces 2.0
Waterfront false
View Y/N false
Parking Type Attached - Front
Private Pool false
Building
Story 1
Sewer Public Sewer
Water Public
Structure Type Hardboard Siding
New Construction false
Schools
Elementary Schools Henry Maxwell Elementary School
Middle Schools Thurgood Marshall Middle School
High Schools Cane Ridge High School
Others
Senior Community false
Read Less

© 2024 Listings courtesy of RealTrac as distributed by MLS GRID. All Rights Reserved.
GET MORE INFORMATION




