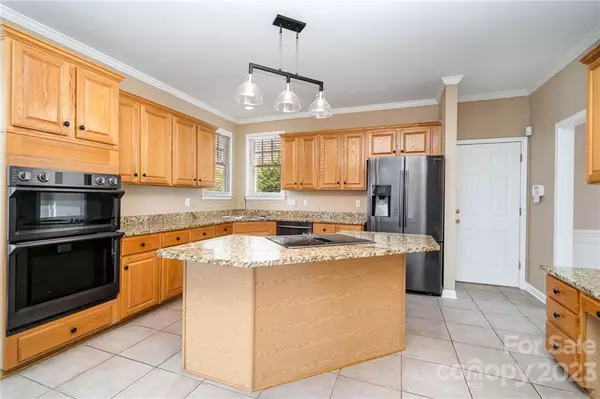For more information regarding the value of a property, please contact us for a free consultation.
5733 Painted Fern CT Charlotte, NC 28269
Want to know what your home might be worth? Contact us for a FREE valuation!

Our team is ready to help you sell your home for the highest possible price ASAP
Key Details
Sold Price $483,000
Property Type Single Family Home
Sub Type Single Family Residence
Listing Status Sold
Purchase Type For Sale
Square Footage 2,810 sqft
Price per Sqft $171
Subdivision Brookstone
MLS Listing ID 3936804
Sold Date 02/22/23
Style Traditional
Bedrooms 4
Full Baths 2
Half Baths 1
Abv Grd Liv Area 2,810
Year Built 1994
Lot Size 0.310 Acres
Acres 0.31
Property Description
Awesome 4 bedroom, 2.5 bath, two story home in mature, highly desirable neighborhood on a beautiful cul de sac street. Updating includes new carpet, fresh paint and refinished back deck. Inviting two story foyer, formal living room & dining room w/picture frame molding. Large kitchen with granite and newer appliances, island & plenty of counter & cabinet space. Newly carpeted den/family room w/fire place surrounded by book shelves and cabinets. Immediately outside the rear door is a wooded deck offering a great view of the spacious back yard. On the second floor you will find four bedrooms & 2.5 baths. The primary bedroom w/trey ceiling has a large well lighted suite, two walk-in closets and en suite bath. Each of the secondary bedrooms is of ample size. Huge bonus room is a great flex space!!
Location
State NC
County Mecklenburg
Zoning R9CD
Interior
Interior Features Attic Stairs Pulldown, Built-in Features, Cable Prewire, Computer Niche, Entrance Foyer, Garden Tub, Kitchen Island, Pantry, Tray Ceiling(s), Walk-In Closet(s), Whirlpool
Heating Forced Air, Natural Gas
Cooling Ceiling Fan(s), Central Air
Flooring Carpet, Linoleum, Tile
Fireplaces Type Family Room, Gas Starter, Wood Burning
Fireplace true
Appliance Dishwasher, Disposal, Electric Cooktop, Electric Oven, Gas Water Heater, Microwave, Oven, Plumbed For Ice Maker, Wall Oven
Exterior
Garage Spaces 2.0
Community Features Street Lights, Walking Trails
Utilities Available Cable Available
Parking Type Attached Garage
Garage true
Building
Foundation Crawl Space
Sewer Public Sewer
Water City
Architectural Style Traditional
Level or Stories Two
Structure Type Brick Partial, Hardboard Siding
New Construction false
Schools
Elementary Schools David Cox Road
Middle Schools Ridge Road
High Schools Mallard Creek
Others
Senior Community false
Restrictions Subdivision
Acceptable Financing Cash, Conventional, FHA, VA Loan
Listing Terms Cash, Conventional, FHA, VA Loan
Special Listing Condition None
Read Less
© 2024 Listings courtesy of Canopy MLS as distributed by MLS GRID. All Rights Reserved.
Bought with Debbie Curry • Jason Mitchell Real Estate
GET MORE INFORMATION




