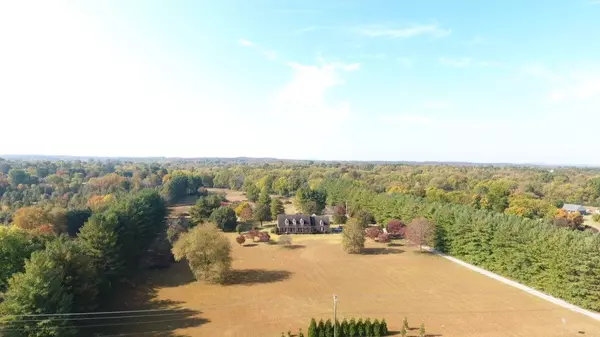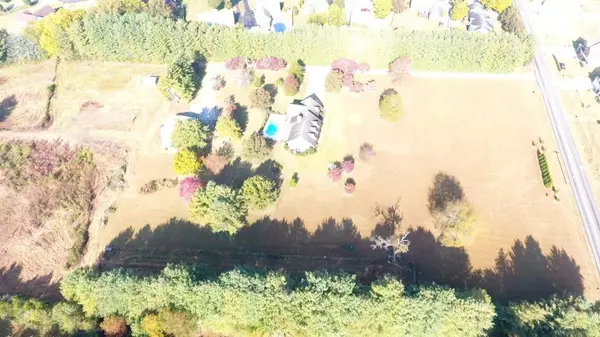For more information regarding the value of a property, please contact us for a free consultation.
2645 W Jefferson Pike Murfreesboro, TN 37129
Want to know what your home might be worth? Contact us for a FREE valuation!

Our team is ready to help you sell your home for the highest possible price ASAP
Key Details
Sold Price $1,040,000
Property Type Single Family Home
Sub Type Single Family Residence
Listing Status Sold
Purchase Type For Sale
Square Footage 4,192 sqft
Price per Sqft $248
Subdivision Na
MLS Listing ID 2449356
Sold Date 02/23/23
Bedrooms 5
Full Baths 3
Half Baths 1
HOA Y/N No
Year Built 1992
Annual Tax Amount $2,646
Lot Size 12.100 Acres
Acres 12.1
Property Description
Beautiful 12.1 acres setting desirable for a country lifestyle w/convenient city & interstate access. 5 spacious bedrm, 3.5 ba. Kitchen features classic design w/new Shaker cabinets, quartz countertops offer the look of marble w/stain-friendly durability, SS appliances; dual pantry options w/closet & cabinet storage, double ovens, gas cooktop. New LPV floors down. Updated lighting. Tons of attic space for storage, Enjoy large outside entertaining area w/in-ground pool & outdoor natural gas grill. Has a 40x30 shop w/woodburning stove, sink & 100 AMP voltage. Double roll up shop doors are 16' wide 12' tall. Add'l12x20 storage barn. Metal carport 18x20. Perfect setting for horses. Close to Mona boat ramp, Stones River & 840/Nashville.
Location
State TN
County Rutherford County
Rooms
Main Level Bedrooms 3
Interior
Interior Features Ceiling Fan(s), Extra Closets, Storage, Walk-In Closet(s)
Heating Central, Natural Gas
Cooling Central Air, Electric
Flooring Carpet, Laminate, Tile
Fireplaces Number 2
Fireplace Y
Appliance Dishwasher, Disposal, Microwave
Exterior
Exterior Feature Garage Door Opener
Garage Spaces 5.0
Waterfront false
View Y/N false
Roof Type Shingle
Private Pool false
Building
Lot Description Level
Story 2
Sewer Septic Tank
Water Public
Structure Type Brick, Vinyl Siding
New Construction false
Schools
Elementary Schools Wilson Elementary School
Middle Schools Siegel Middle School
High Schools Siegel High School
Others
Senior Community false
Read Less

© 2024 Listings courtesy of RealTrac as distributed by MLS GRID. All Rights Reserved.
GET MORE INFORMATION




