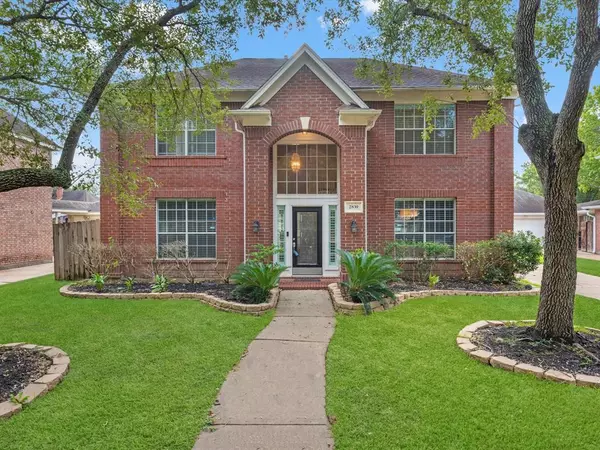For more information regarding the value of a property, please contact us for a free consultation.
2839 Spring LKS Missouri City, TX 77459
Want to know what your home might be worth? Contact us for a FREE valuation!

Our team is ready to help you sell your home for the highest possible price ASAP
Key Details
Property Type Single Family Home
Listing Status Sold
Purchase Type For Sale
Square Footage 2,654 sqft
Price per Sqft $135
Subdivision Lake Colony Sec 4
MLS Listing ID 61190390
Sold Date 02/23/23
Style Georgian,Traditional
Bedrooms 4
Full Baths 2
Half Baths 1
HOA Fees $62/ann
HOA Y/N 1
Year Built 1992
Annual Tax Amount $7,539
Tax Year 2021
Lot Size 7,734 Sqft
Acres 0.1775
Property Description
Located in the gorgeous tree lined neighborhood in the highly sought after First colony, this classic red brick home is a gem that is not to be missed. As you enter, you're greeted by the double height foyer, the office study is to your left and formal dinning room is to your right. Fireplace in the living area, and kitchen area with quartz counters and stone backsplash. All 4 bedrooms up, in the primary you have a walk in shower and separate jetted tub and double sinks. Plenty of upgrades in this home, plantation shutters, the added covered patio in the backyard, perfect for hosting gatherings with family and friends. HEB, restaurants, shops, movie theater is just right outside the neighborhood making the location the most ideal, not to mention this home is also zoned to the best schools in the area including Clements HS. Fabulous neighborhood amenities like the community pool, clubhouse and walking trails for residents, this home is just waiting for new owner to make it their own!
Location
State TX
County Fort Bend
Area Missouri City Area
Rooms
Bedroom Description All Bedrooms Up
Interior
Interior Features Drapes/Curtains/Window Cover, Dryer Included, Fire/Smoke Alarm, Washer Included
Heating Central Gas
Cooling Central Electric
Flooring Carpet, Tile, Wood
Fireplaces Number 1
Fireplaces Type Wood Burning Fireplace
Exterior
Exterior Feature Back Yard, Back Yard Fenced, Covered Patio/Deck, Fully Fenced, Private Driveway
Garage Detached Garage
Garage Spaces 2.0
Roof Type Composition
Private Pool No
Building
Lot Description Cleared
Story 2
Foundation Slab
Lot Size Range 0 Up To 1/4 Acre
Water Water District
Structure Type Brick,Wood
New Construction No
Schools
Elementary Schools Austin Parkway Elementary School
Middle Schools First Colony Middle School
High Schools Clements High School
School District 19 - Fort Bend
Others
HOA Fee Include Clubhouse,Recreational Facilities
Restrictions Deed Restrictions
Tax ID 4752-04-001-0400-907
Acceptable Financing Cash Sale, Conventional, FHA, Investor, Texas Veterans Land Board, VA
Tax Rate 2.71
Disclosures Sellers Disclosure
Listing Terms Cash Sale, Conventional, FHA, Investor, Texas Veterans Land Board, VA
Financing Cash Sale,Conventional,FHA,Investor,Texas Veterans Land Board,VA
Special Listing Condition Sellers Disclosure
Read Less

Bought with RE/MAX Real Estate Assoc.
GET MORE INFORMATION




