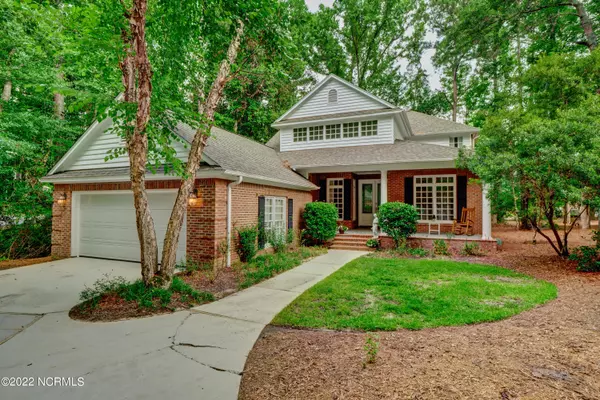For more information regarding the value of a property, please contact us for a free consultation.
8712 Bardmoor Circle Wilmington, NC 28411
Want to know what your home might be worth? Contact us for a FREE valuation!

Our team is ready to help you sell your home for the highest possible price ASAP
Key Details
Sold Price $510,000
Property Type Single Family Home
Sub Type Single Family Residence
Listing Status Sold
Purchase Type For Sale
Square Footage 2,560 sqft
Price per Sqft $199
Subdivision Porters Neck Plantation
MLS Listing ID 100336980
Sold Date 02/23/23
Style Wood Frame
Bedrooms 4
Full Baths 2
Half Baths 1
HOA Y/N Yes
Originating Board North Carolina Regional MLS
Year Built 1996
Annual Tax Amount $2,278
Lot Size 0.504 Acres
Acres 0.5
Lot Dimensions Irregular
Property Description
Bright and spacious 4 bedroom home in Porters Neck Plantation. Located at the end of a cul-de-sac on an oversized lot offering plenty of privacy. Updated kitchen features stainless steel appliances, granite counters and large island, perfect for entertaining. Master bedroom suite on first level features 3 closets, tile floors, walk-in tile shower and jetted tub. Additional room on the first floor can be used as a guest bedroom or office. Roof and HVAC unit replaced 4 years ago. Other features include hardwood floors, gas fireplace and crown molding. Screened porches off the first and second floor are perfect for enjoying a cup of coffee or winding down in the evening, you might even see a family of deer passing through. Porters Neck Plantation is a gated community with 24/7 security. Picnic area on the ICWW and private boat launch off Bald Eagle Ln included for all residents. Porters Neck Country Club membership may be available.
Location
State NC
County New Hanover
Community Porters Neck Plantation
Zoning R-20
Direction Take 17 N to Porters Neck Rd stoplight. Turn right, continue straight through roundabout, left into main PNP entrance on Fazio. Right onto Congressional, left onto Bardmoor Cir. House is at the end of the cud-de-sac.
Rooms
Primary Bedroom Level Primary Living Area
Interior
Interior Features Kitchen Island, 1st Floor Master, 9Ft+ Ceilings, Gas Logs, Smoke Detectors, Sprinkler System, Walk-In Closet
Heating Heat Pump, Forced Air
Cooling Heat Pump
Flooring Carpet, Tile
Appliance Cooktop - Electric, Dishwasher, Microwave - Built-In
Exterior
Garage Paved
Garage Spaces 2.0
Utilities Available Municipal Sewer, Municipal Water
Waterfront No
Waterfront Description Water Access Comm, Waterfront Comm
Roof Type Architectural Shingle
Porch Patio, Porch, Screened
Parking Type Paved
Garage Yes
Building
Lot Description Cul-de-Sac Lot, Wooded
Story 2
New Construction No
Schools
Elementary Schools Porters Neck
Middle Schools Holly Shelter
High Schools Laney
Others
Tax ID R02919-003-031-000
Read Less

GET MORE INFORMATION




