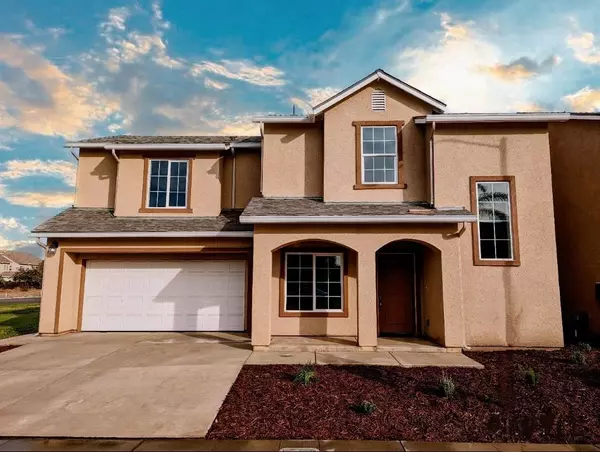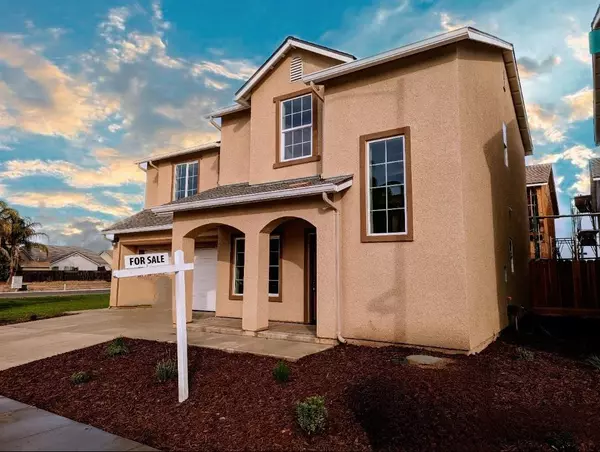For more information regarding the value of a property, please contact us for a free consultation.
1339 Playa Del Rey DR Merced, CA 95348
Want to know what your home might be worth? Contact us for a FREE valuation!

Our team is ready to help you sell your home for the highest possible price ASAP
Key Details
Sold Price $387,000
Property Type Single Family Home
Sub Type Single Family Residence
Listing Status Sold
Purchase Type For Sale
Square Footage 1,638 sqft
Price per Sqft $236
MLS Listing ID 223005543
Sold Date 02/24/23
Bedrooms 4
Full Baths 2
HOA Y/N No
Originating Board MLS Metrolist
Year Built 2023
Lot Size 2,500 Sqft
Acres 0.0574
Property Description
This beautiful new two-story home offers 4 bedrooms and 2 1/2 baths with 1635 sq.ft. of living space. See this spacious kitchen that offers a wonderful dining room combo with modern granite countertops and a luxury center granite island. This home offers many attractive features including upgraded interior two-tone paint. Upstairs features a master bedroom with a nice walk-in closet, bathrooms with dual vanity sinks and granite counters. Plus an indoor laundry closet with gas and electric hook-ups. This new construction home also features a 2-car garage, front yard landscaping, paid for solar, and more! Be the first to come by, fall in love, and become this home's first lucky homeowner.
Location
State CA
County Merced
Area 20409
Direction From southbound 99 take exit 189 onto west 16th st. Turn left onto HWY 59 North then make a right on W. Yosemite Ave. Turn left onto San Augustine Ave, take a right on Huntington Dr. continue straight then turn right on Venice Ave and then take a left on Playa Del Rey Dr. Home is on the left.
Rooms
Guest Accommodations No
Master Bathroom Double Sinks, Granite, Tub w/Shower Over, Window
Master Bedroom Walk-In Closet
Living Room Other
Dining Room Dining/Living Combo
Kitchen Pantry Cabinet, Granite Counter, Island
Interior
Heating Central, Natural Gas
Cooling Ceiling Fan(s), Central
Flooring Carpet, Vinyl
Window Features Dual Pane Full
Appliance Free Standing Gas Range, Gas Cook Top, Dishwasher, Disposal, Microwave
Laundry Cabinets, Laundry Closet, Electric, Gas Hook-Up, Upper Floor, Hookups Only, Inside Area
Exterior
Parking Features Attached, Garage Door Opener, Garage Facing Front
Garage Spaces 2.0
Fence Wood
Utilities Available Public, Solar
Roof Type Composition
Street Surface Asphalt,Paved
Private Pool No
Building
Lot Description Auto Sprinkler Front, Curb(s)/Gutter(s), Landscape Front
Story 2
Foundation Concrete
Sewer Public Sewer
Water Public
Level or Stories Two
Schools
Elementary Schools Merced City
Middle Schools Merced City
High Schools Merced Union High
School District Merced
Others
Senior Community No
Tax ID 206-178-011-000
Special Listing Condition None
Read Less

Bought with Better Homes and Gardens Real Estate Everything Real Estate



