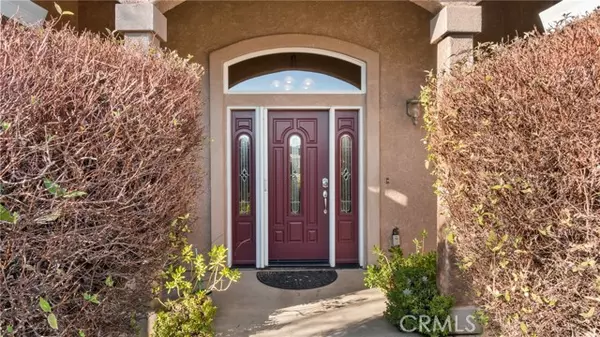For more information regarding the value of a property, please contact us for a free consultation.
9621 Southwind CT Durham, CA 95938
Want to know what your home might be worth? Contact us for a FREE valuation!

Our team is ready to help you sell your home for the highest possible price ASAP
Key Details
Sold Price $825,000
Property Type Single Family Home
Sub Type Single Family Home
Listing Status Sold
Purchase Type For Sale
Square Footage 2,683 sqft
Price per Sqft $307
MLS Listing ID CRSN23006313
Sold Date 02/24/23
Bedrooms 4
Full Baths 3
Originating Board California Regional MLS
Year Built 2004
Lot Size 0.390 Acres
Property Description
Welcome to 9621 Southwind Court in DURHAM! This beautiful home is tucked away on a quiet cul-de-sac in one of Durham's most desirable neighborhoods. Offering 4-Bedrooms, 3-Bathrooms, 2,683 SqFt plus a 4 car garage, this home won't disappoint! Upon entering, you will notice the perfectly laid out open-concept living area featuring 13 foot coffered ceilings, imperfect smooth walls, a built-in entertainment center & a gas fireplace that can be enjoyed from the kitchen. Other notable features include luxury vinyl flooring, recessed lighting & skylights throughout, making this home bright and inviting. The sizable kitchen features custom cherry wood cabinetry, granite countertops, a large eating bar, a built-in wine rack and an island with a gas stovetop. Conveniently located next to the kitchen is an informal eating area that overlooks the spacious & tranquil backyard. The split floor plan features a private mini master bedroom and separate bathroom with a large standup shower. At the other end of the home you will find a guest bedroom and the spacious primary suite with tray ceiling, 3 closets & access to the rear yard. The spa-like en-suite bathroom is equipped with a large walk-in shower, jetted soaking tub, a separate powder room with a walk-in closet and an extra sink. Additiona
Location
State CA
County Butte
Rooms
Dining Room Breakfast Bar
Kitchen Pantry, Dishwasher, Other, Microwave, Refrigerator, Trash Compactor
Interior
Heating Central Forced Air, Fireplace , Solar
Cooling Central AC
Fireplaces Type Gas Burning
Laundry Other
Exterior
Garage Other, Garage, Room for Oversized Vehicle
Garage Spaces 4.0
Fence Wood
Pool None, 31
View Local/Neighborhood
Roof Type Composition
Building
Lot Description Corners Marked
Story One Story
Foundation Concrete Slab
Sewer Septic Tank / Pump
Water District - Public, Hot Water
Others
Tax ID 039540054000
Special Listing Condition Not Applicable
Read Less

© 2024 MLSListings Inc. All rights reserved.
Bought with Joe Schwarz • Schwarz Realty
GET MORE INFORMATION



