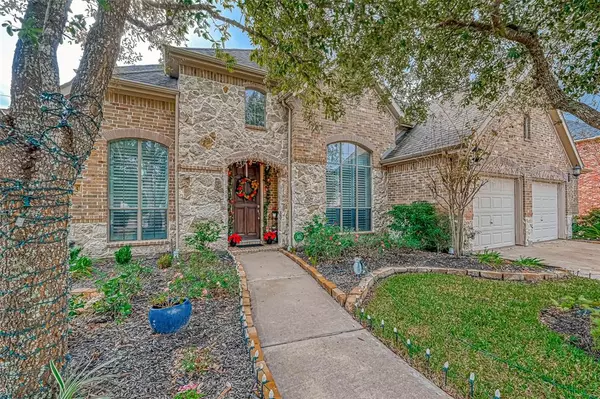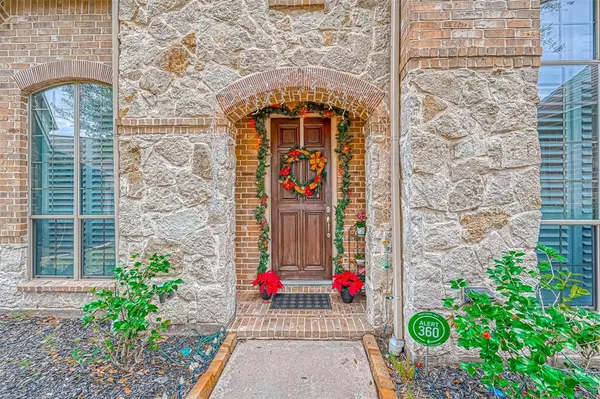For more information regarding the value of a property, please contact us for a free consultation.
3803 Dover Bluff Lane Sugar Land, TX 77479
Want to know what your home might be worth? Contact us for a FREE valuation!

Our team is ready to help you sell your home for the highest possible price ASAP
Key Details
Property Type Single Family Home
Listing Status Sold
Purchase Type For Sale
Square Footage 3,611 sqft
Price per Sqft $149
Subdivision Creekstone Village At Riverstone
MLS Listing ID 29565480
Sold Date 02/21/23
Style Traditional
Bedrooms 4
Full Baths 3
Half Baths 1
HOA Fees $91/ann
HOA Y/N 1
Year Built 2008
Lot Size 9,797 Sqft
Property Description
Welcome to 3803 Dover Bluff Lane, located in the highly desirable community of Creekstone at Riverstone. This stunning North facing, 4 Bedroom, 3.5 Bathroom home is located in the Cul-de-Sac and features a downstairs living area with beautiful Hardwood Floors, oversized Gourmet Kitchen with Granite Countertops, and Plantation Shutters. The inviting open layout highlights a expansive Kitchen which overlooks the fabulous Family & Breakfast areas which are perfect for entertaining. Also downstairs is the spacious Office/Study and Primary Bedroom. The Primary Bathroom has two vanities, separate Tub & Shower with oversized Walk-in Closet. Upstairs you will find 3 generously sized Secondary Bedrooms, 2 Bathrooms, oversized Game Room W/Wet Bar and a separate Media Room. Reverse Osmosis System and Water Softener units both replaced in 2022. Home NEVER FLOODED and a NEW completed Elementary School (Fall 2023) behind the home next to the High School are both walking distance from front door
Location
State TX
County Fort Bend
Area Sugar Land South
Rooms
Bedroom Description Primary Bed - 1st Floor
Other Rooms 1 Living Area, Breakfast Room, Family Room, Gameroom Up, Home Office/Study, Living Area - 1st Floor, Media
Kitchen Breakfast Bar, Reverse Osmosis
Interior
Interior Features Crown Molding, Dry Bar, Fire/Smoke Alarm
Heating Central Gas
Cooling Central Electric
Flooring Engineered Wood
Fireplaces Number 1
Fireplaces Type Gas Connections
Exterior
Exterior Feature Back Yard Fenced, Fully Fenced, Patio/Deck, Sprinkler System
Garage Attached Garage
Garage Spaces 2.0
Roof Type Composition
Street Surface Concrete
Private Pool No
Building
Lot Description Cul-De-Sac
Faces North
Story 2
Foundation Slab
Lot Size Range 0 Up To 1/4 Acre
Sewer Public Sewer
Water Public Water
Structure Type Brick
New Construction No
Schools
Elementary Schools Sullivan Elementary School (Fort Bend)
Middle Schools First Colony Middle School
High Schools Elkins High School
School District 19 - Fort Bend
Others
HOA Fee Include Clubhouse,Recreational Facilities
Restrictions Deed Restrictions
Tax ID 2710-04-003-0040-907
Acceptable Financing Cash Sale, Conventional, VA
Disclosures Mud, Sellers Disclosure
Listing Terms Cash Sale, Conventional, VA
Financing Cash Sale,Conventional,VA
Special Listing Condition Mud, Sellers Disclosure
Read Less

Bought with Douglas Elliman Real Estate
GET MORE INFORMATION




