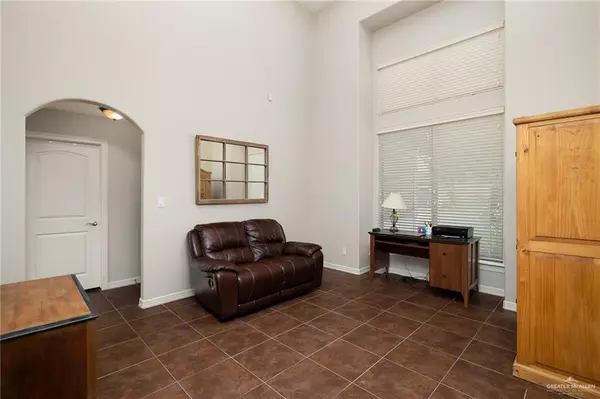For more information regarding the value of a property, please contact us for a free consultation.
3502 E Truman AVE Alton, TX 78573
SOLD DATE : 02/24/2023Want to know what your home might be worth? Contact us for a FREE valuation!

Our team is ready to help you sell your home for the highest possible price ASAP
Key Details
Property Type Single Family Home
Sub Type Single Family Residence
Listing Status Sold
Purchase Type For Sale
Square Footage 2,882 sqft
Subdivision Tuscany Village
MLS Listing ID 392350
Sold Date 02/24/23
Bedrooms 4
Full Baths 3
Half Baths 1
HOA Fees $33/ann
HOA Y/N Yes
Originating Board Greater McAllen
Year Built 2012
Annual Tax Amount $6,873
Tax Year 2022
Lot Size 8,752 Sqft
Acres 0.2009
Property Sub-Type Single Family Residence
Property Description
One of a kind home in a desired location in Tuscany Village! This home is 2882 living sqft, featuring 4 bedrooms, 3.5 baths, a bonus room/game room, & an amazing back yard with a brand new pool, & patio with BBQ Area. This home features high decorative ceilings, and large windows throughout the home. As you enter you are warmly welcomed by the central formal living area featuring large windows with great views to the beautiful back yard/patio area. The kitchen is large and spacious featuring plenty of custom built-in cabinet space. The master bedroom features a private bath with double vanity, separate shower, walk-in closet, & plenty of space for a sitting area. With all that is offered you will be blown away with the large outdoor space featuring beautiful landscaping, sparking pool, and a peaceful patio area perfect for relaxing with family and friends. Updates:New sprinkler system, new water softener, new water header, new pool, gutters, new coat of interior paint & landscaping.
Location
State TX
County Hidalgo
Community Curbs, Gated
Rooms
Dining Room Living Area(s): 2
Interior
Interior Features Entrance Foyer, Countertops (Granite), Bonus Room, Built-in Features, Ceiling Fan(s), Decorative/High Ceilings, Split Bedrooms, Walk-In Closet(s)
Heating Central, Electric
Cooling Central Air, Electric
Flooring Carpet, Hardwood, Tile
Appliance Electric Water Heater, Dishwasher, Dryer, Microwave, Stove/Range-Gas
Laundry Laundry Room, Washer/Dryer Connection
Exterior
Exterior Feature Gutters/Spouting, Mature Trees, Other, Sprinkler System
Garage Spaces 2.0
Fence Privacy, Wood
Pool In Ground, Outdoor Pool
Community Features Curbs, Gated
View Y/N No
Roof Type Metal
Total Parking Spaces 2
Garage Yes
Private Pool true
Building
Lot Description Curb & Gutters, Irregular Lot, Mature Trees, Professional Landscaping, Sidewalks, Sprinkler System
Faces Head North on Shary Road towards Mile 6 Road. turn left on Mile 6 Road. Turn left on Sapata Street. Turn right onto Lincoln Ave. Turn right onto Truman Ave. Home will be on left hand side.
Story 1.5
Foundation Slab
Sewer City Sewer
Water Public
Structure Type Brick,Stone
New Construction No
Schools
Elementary Schools Jensen
Middle Schools Sharyland North Junior
High Schools Sharyland Pioneer H.S.
Others
Tax ID T826001000006400
Security Features Smoke Detector(s)
Read Less



