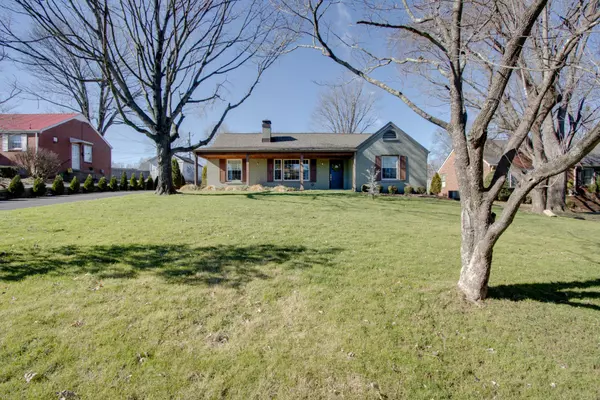For more information regarding the value of a property, please contact us for a free consultation.
204 Walnut Hill Dr Nashville, TN 37214
Want to know what your home might be worth? Contact us for a FREE valuation!

Our team is ready to help you sell your home for the highest possible price ASAP
Key Details
Sold Price $549,500
Property Type Single Family Home
Sub Type Single Family Residence
Listing Status Sold
Purchase Type For Sale
Square Footage 1,648 sqft
Price per Sqft $333
Subdivision Donelson Meadows
MLS Listing ID 2476955
Sold Date 02/24/23
Bedrooms 3
Full Baths 2
HOA Y/N No
Year Built 1952
Annual Tax Amount $3,152
Lot Size 0.360 Acres
Acres 0.36
Lot Dimensions 85 X 180
Property Description
Exceptional Donelson Ranch loaded w/ special features ~Complete interior/exterior renovation in 2018 ~ Lovely heavily landscaped lot w/ detached garage w/ workshop + storage room ~ Enjoy outdoor living & entertaining year round w/ the large patio, string lighting & gravel fire pit area ~ Custom wood & wire fence ~ Eat in kitchen features SS Appliances w/ built in Monogram Refrigerator, Granite counters & farm sink ~ Primary BR features en suite bath w/ oversized walk in tile shower & WIC ~ Additional 380 SF expansion/flex space upstairs ideal for kids play room/bunk beds w/ cubbies or study/workout space ~ Large utility-mud room ~ NO HOA ~ LOCATION! Minutes to downtown, airport, new local eateries, Farmers Market, Parks & the Stones River Greenway ~ Open House cancelled
Location
State TN
County Davidson County
Rooms
Main Level Bedrooms 3
Interior
Interior Features Ceiling Fan(s), High Speed Internet, Redecorated, Storage, Utility Connection, Walk-In Closet(s)
Heating Central, Electric
Cooling Central Air, Electric
Flooring Finished Wood, Laminate, Tile
Fireplaces Number 1
Fireplace Y
Appliance Dishwasher, Microwave, Refrigerator
Exterior
Exterior Feature Garage Door Opener, Storage
Garage Spaces 1.0
Waterfront false
View Y/N false
Parking Type Detached, Asphalt, Driveway
Private Pool false
Building
Lot Description Level
Story 1
Sewer Public Sewer
Water Public
Structure Type Brick, Wood Siding
New Construction false
Schools
Elementary Schools Pennington Elementary
Middle Schools Two Rivers Middle School
High Schools Mcgavock Comp High School
Others
Senior Community false
Read Less

© 2024 Listings courtesy of RealTrac as distributed by MLS GRID. All Rights Reserved.
GET MORE INFORMATION




