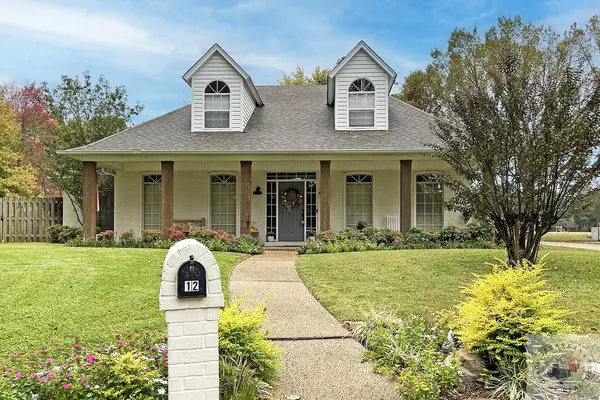For more information regarding the value of a property, please contact us for a free consultation.
12 Stoneridge Cir Texarkana, TX 75503
Want to know what your home might be worth? Contact us for a FREE valuation!

Our team is ready to help you sell your home for the highest possible price ASAP
Key Details
Sold Price $390,000
Property Type Single Family Home
Sub Type Single Family
Listing Status Sold
Purchase Type For Sale
Approx. Sqft 2501-3000
Square Footage 2,597 sqft
Price per Sqft $150
Subdivision Stoneridge 2Nd Subd
MLS Listing ID 110726
Sold Date 02/17/23
Style Traditional,Split Level
Bedrooms 4
Full Baths 3
Half Baths 1
Annual Tax Amount $7,234
Lot Size 0.460 Acres
Acres 0.46
Property Sub-Type Single Family
Property Description
A great place to call home! Spacious and upgraded, this 4 bedroom, 3.5 bathroom home of 2,597 sq. ft. rests on a lot of .46 acres on a peaceful, shaded, cul-de-sac in the heart of Pleasant Grove. Richly-appointed spaces include large gathering areas, 2 bedrooms and 2.5 bathrooms downstairs, formal dining that could be an office or second living, two bedrooms and a Jack & Jill bath upstairs, granite counters in kitchen and primary bath with update Wood grain tile throughout the the home except for carpet in bedrooms. You are 5 Minutes to shopping, restaurants and schools with very little traffic and easy access to Moores Lane. New AC mini split unit installed in garage. Check out the outdoor sanctuary with a covered patio with TV hookup that sits beside your gorgeous pool. Check us out before it is too late!
Location
State TX
County Bowie County
Area T07 Pleasant Grove
Direction From Richmond road - Moores Lane turn onto Stoneridge Drive, Left on Stoneridge Circle. Turn left on Stoneridge Circle, home is in the circe.
Rooms
Dining Room Breakfast & Formal
Interior
Interior Features Garage Door Opener, Pre-Wired TV Cable, High Ceilings, Jetted Type Tub, CO Detector
Hot Water Gas
Heating Central Gas
Cooling Central Electric, Other, Multiple HVAC Units
Flooring Carpet, Ceramic Tile
Fireplaces Number 1
Fireplaces Type Gas Log-Ventless
Fireplace Yes
Appliance Electric Range, Microwave, Cook Top Electric, Oven Electric, Dishwasher, Vent-a-Hood Vented, Pantry, Island
Laundry Dryer Electric, Inside Room, Washer Connection
Exterior
Exterior Feature Patio, Covered Patio, Double Pane Windows, Outside Lighting, Porch, Gutters
Parking Features Side Entry, Door w/ Opener
Garage Description Side Entry, Door w/ Opener
Fence Wood Privacy
Pool In Ground
Utilities Available Electric-AEP-Swepco, Gas-Centerpoint, Public Sewer, City Water, High Speed Internet Avail, Cable Available
Roof Type Architectural Shingles
Total Parking Spaces 2
Private Pool Yes
Building
Lot Description Cul-De-Sac
Building Description Brick,Slab, Storage Buildings
Story 2 Story
Architectural Style Storage Buildings
Structure Type Brick,Slab
Schools
School District Pleasant Grove
Read Less
Bought with NextHome Realty Advisors



