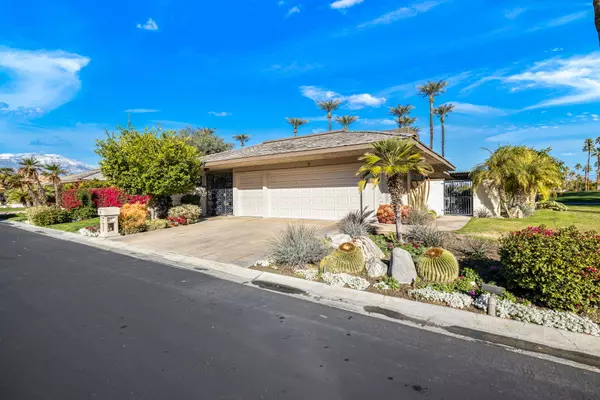For more information regarding the value of a property, please contact us for a free consultation.
70 Colgate DR Rancho Mirage, CA 92270
Want to know what your home might be worth? Contact us for a FREE valuation!

Our team is ready to help you sell your home for the highest possible price ASAP
Key Details
Sold Price $1,110,000
Property Type Single Family Home
Sub Type Single Family Residence
Listing Status Sold
Purchase Type For Sale
Square Footage 2,969 sqft
Price per Sqft $373
Subdivision The Springs Country Club
MLS Listing ID 219089819
Sold Date 02/28/23
Bedrooms 4
Full Baths 3
Half Baths 1
HOA Fees $1,400/mo
HOA Y/N Yes
Year Built 1978
Lot Size 6,534 Sqft
Property Description
Wow! This is the ideal golf course view location in The Springs Country Club. Panoramic views of the West and Northern Mountains, lake, and double fairway. Featuring 3 Bedrooms with an option of a 4th bedroom, 3.5 bathrooms, spa off your primary suite, front courtyard big enough to build a pool, oversized side yard with stunning views of the course. Upon entering the home there are high ceilings and architecturally aesthetic skylights that bring in beautiful natural light. Each room is positioned perfectly to capture all the surrounding mountain and golf course views. This rare Pebble Beach floor-plan has all the potential to make it your own dream home. You don't want to miss out on this opportunity. Schedule your private showing today to experience this one-of-a-kind offering located in Springs Country Club.
Location
State CA
County Riverside
Area 321 - Rancho Mirage
Interior
Heating Central, Fireplace(s)
Cooling Air Conditioning, Central Air
Fireplaces Number 1
Fireplaces Type Gas, Living Room
Furnishings Unfurnished
Fireplace true
Exterior
Garage true
Garage Spaces 2.5
Pool Community, Heated, In Ground
View Y/N true
View Golf Course, Lake, Mountain(s), Panoramic
Private Pool Yes
Building
Lot Description On Golf Course
Story 1
Entry Level One
Sewer In, Connected and Paid
Level or Stories One
Others
Senior Community No
Acceptable Financing 1031 Exchange, Cash, Conventional
Listing Terms 1031 Exchange, Cash, Conventional
Special Listing Condition Standard
Read Less
GET MORE INFORMATION




