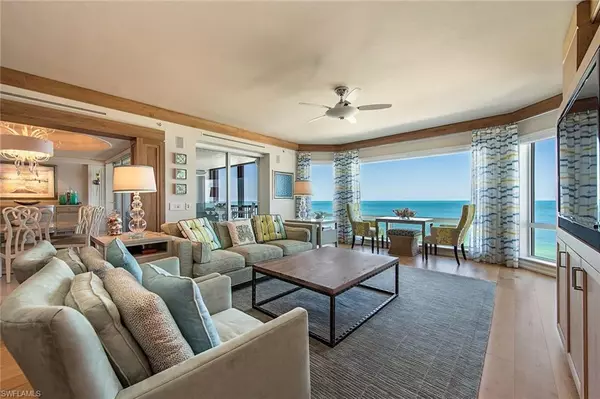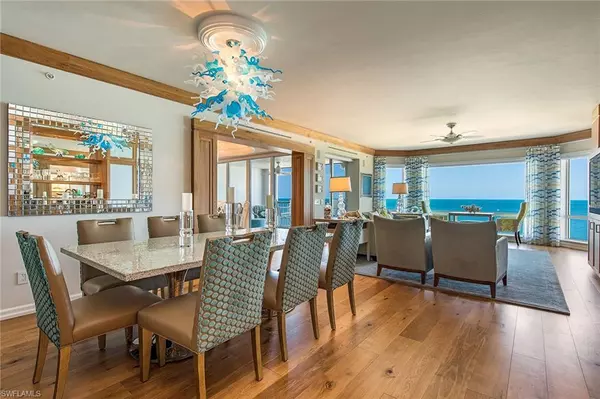For more information regarding the value of a property, please contact us for a free consultation.
8473 Bay Colony DR #903 Naples, FL 34108
Want to know what your home might be worth? Contact us for a FREE valuation!

Our team is ready to help you sell your home for the highest possible price ASAP
Key Details
Sold Price $6,750,000
Property Type Condo
Sub Type High Rise (8+)
Listing Status Sold
Purchase Type For Sale
Square Footage 3,200 sqft
Price per Sqft $2,109
Subdivision Biltmore At Bay Colony
MLS Listing ID 222035177
Sold Date 02/28/23
Style Resale Property
Bedrooms 3
Full Baths 3
Half Baths 1
Condo Fees $7,866/qua
HOA Fees $201/ann
HOA Y/N Yes
Originating Board Naples
Year Built 1997
Annual Tax Amount $35,352
Tax Year 2021
Property Sub-Type High Rise (8+)
Property Description
Experience beachfront living at its best with this rare opportunity to own an exceptional three-bedroom-plus-den condominium in the prestigious gated community of Bay Colony in Pelican Bay. Beautifully renovated by designers Collins DuPont and sold furnished with exceptions. Features stunning Gulf views and a specious floor plan with multiple lanais. Custom features include Chihuly-inspired glass lighting fixtures and custom cabinetry. The kitchen has aqua glass countertops, Sub-Zero refrigerators and plenty of storage. The living area is great for entertaining with a large wine refrigerator in the bar area. This Biltmore condominium has 24-hour security, pool/spa, fitness, social and billiards rooms. Enjoy the private Bay Colony Beach Club with restaurant, tennis club and the bountiful amenities of Pelican Bay. Welcome to paradise with miles of beaches, upscale shopping, the Artis—Naples performing arts center and museum all within Pelican Bay.
Location
State FL
County Collier
Area Pelican Bay
Rooms
Dining Room Breakfast Room, Dining - Living
Kitchen Island, Pantry
Interior
Interior Features Built-In Cabinets, Fire Sprinkler, Foyer, Laundry Tub, Smoke Detectors, Walk-In Closet(s), Wet Bar, Window Coverings
Heating Central Electric
Flooring Carpet, Marble, Wood
Equipment Cooktop, Cooktop - Electric, Dishwasher, Disposal, Dryer, Microwave, Range, Refrigerator, Refrigerator/Freezer, Refrigerator/Icemaker, Self Cleaning Oven, Smoke Detector, Wall Oven, Washer, Wine Cooler
Furnishings Furnished
Fireplace No
Window Features Window Coverings
Appliance Cooktop, Electric Cooktop, Dishwasher, Disposal, Dryer, Microwave, Range, Refrigerator, Refrigerator/Freezer, Refrigerator/Icemaker, Self Cleaning Oven, Wall Oven, Washer, Wine Cooler
Heat Source Central Electric
Exterior
Exterior Feature Open Porch/Lanai, Screened Lanai/Porch
Parking Features 2 Assigned, Attached
Garage Spaces 2.0
Pool Community
Community Features Pool, Fitness Center, Restaurant, Sidewalks, Street Lights, Tennis Court(s), Gated
Amenities Available Barbecue, Beach Access, Beach Club Included, Bike And Jog Path, Bike Storage, Billiard Room, Business Center, Pool, Community Room, Spa/Hot Tub, Concierge, Fitness Center, Storage, Private Membership, Restaurant, Sidewalk, Streetlight, Tennis Court(s), Trash Chute, Underground Utility, Car Wash Area
Waterfront Description Gulf Frontage,On the Gulf Beach
View Y/N Yes
View Gulf, Gulf and Bay
Roof Type Built-Up
Total Parking Spaces 2
Garage Yes
Private Pool No
Building
Lot Description Zero Lot Line
Building Description Concrete Block,Stucco, DSL/Cable Available
Story 1
Water Central
Architectural Style High Rise (8+)
Level or Stories 1
Structure Type Concrete Block,Stucco
New Construction No
Schools
Elementary Schools Sea Gate Elementary
Middle Schools Pine Ridge Middle School
High Schools Barron Collier High School
Others
Pets Allowed Limits
Senior Community No
Tax ID 24140000603
Ownership Condo
Security Features Smoke Detector(s),Gated Community,Fire Sprinkler System
Read Less

Bought with Premier Sotheby's International Realty



