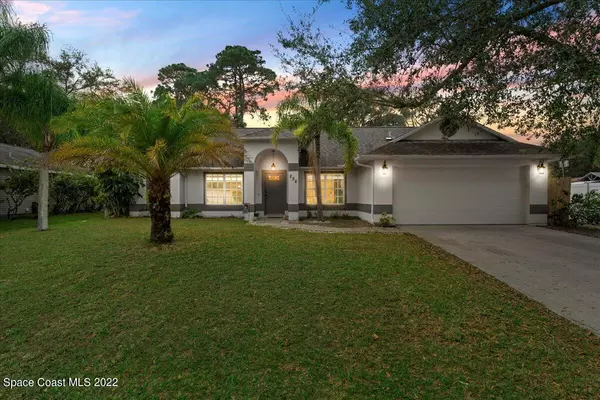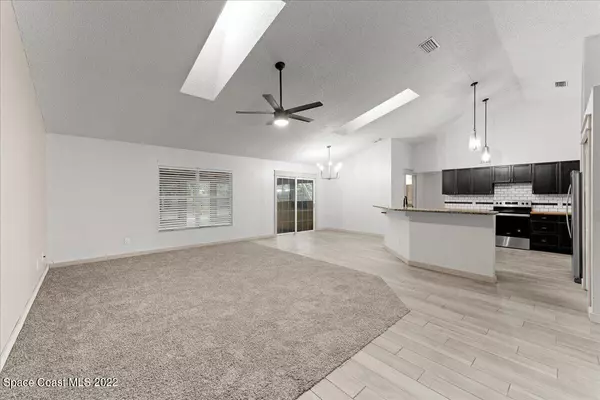For more information regarding the value of a property, please contact us for a free consultation.
254 Godfrey RD SE Palm Bay, FL 32909
Want to know what your home might be worth? Contact us for a FREE valuation!

Our team is ready to help you sell your home for the highest possible price ASAP
Key Details
Sold Price $355,000
Property Type Single Family Home
Sub Type Single Family Residence
Listing Status Sold
Purchase Type For Sale
Square Footage 2,006 sqft
Price per Sqft $176
Subdivision Port Malabar Unit 50
MLS Listing ID 953800
Sold Date 02/28/23
Bedrooms 3
Full Baths 2
HOA Y/N No
Total Fin. Sqft 2006
Originating Board Space Coast MLS (Space Coast Association of REALTORS®)
Year Built 1991
Annual Tax Amount $2,480
Tax Year 2022
Lot Size 0.400 Acres
Acres 0.4
Property Description
Don't miss this 1-story split floor plan home with vaulted ceilings and NEW flooring, baths and kitchen, including BRAND NEW appliances in the spacious kitchen perfect for your family. Enjoy the large screened porch off the family room and kitchen overlooking the HUGE, fully fenced backyard that backs up to easement. Your kids and pets will have room to play on this .4 acre lot. Master boasts a walk-in closet and double sinks in the bath as well as separate tub and shower. Other features include indoor laundry room, the water softener is already installed, included. NEW A/C 2020, NEW hot water heater 2022. City water. Convenient location close to beaches, I-95, shopping.
Location
State FL
County Brevard
Area 343 - Se Palm Bay
Direction Malabar Road to South on Eldron Blvd SE, right on Godfrey Rd SE
Interior
Interior Features Ceiling Fan(s), Eat-in Kitchen, Kitchen Island, Open Floorplan, Pantry, Primary Bathroom - Tub with Shower, Primary Bathroom -Tub with Separate Shower, Split Bedrooms, Vaulted Ceiling(s), Walk-In Closet(s)
Heating Central
Cooling Central Air
Flooring Carpet, Tile
Furnishings Unfurnished
Appliance Dishwasher, Disposal, Electric Range, Electric Water Heater, Refrigerator
Exterior
Exterior Feature ExteriorFeatures
Parking Features Attached
Garage Spaces 2.0
Fence Fenced, Wrought Iron
Pool None
Utilities Available Cable Available, Electricity Connected, Water Available
Roof Type Shingle
Street Surface Asphalt
Porch Patio, Porch, Screened
Garage Yes
Building
Lot Description Wooded
Faces East
Sewer Septic Tank
Water Public
Level or Stories One
New Construction No
Schools
Elementary Schools Columbia
High Schools Bayside
Others
Pets Allowed Yes
Senior Community No
Acceptable Financing Cash, Conventional, FHA, VA Loan
Listing Terms Cash, Conventional, FHA, VA Loan
Special Listing Condition Standard
Read Less

Bought with Sunshine Realty Brevard



