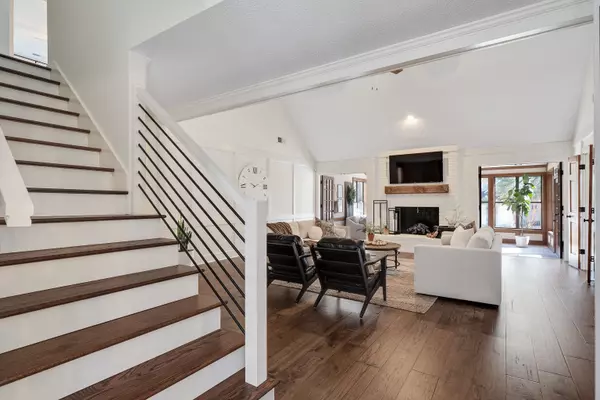For more information regarding the value of a property, please contact us for a free consultation.
9393 ROCKY WOODS DR Cordova, TN 38018
Want to know what your home might be worth? Contact us for a FREE valuation!

Our team is ready to help you sell your home for the highest possible price ASAP
Key Details
Sold Price $610,000
Property Type Single Family Home
Sub Type Detached Single Family
Listing Status Sold
Purchase Type For Sale
Approx. Sqft 3600-3799
Square Footage 3,799 sqft
Price per Sqft $160
Subdivision Rocky Woods Estates Sec A-2 1St Addn
MLS Listing ID 10140778
Sold Date 03/02/23
Style Traditional
Bedrooms 4
Full Baths 3
Half Baths 1
Year Built 1986
Annual Tax Amount $2,817
Lot Size 1.370 Acres
Property Description
Breathtaking home on approximately 1.37 acres.Recent whole house renovations include kitchen, all bathrooms,new flooring throughout, and new lighting, new furnace/ac, landscaping, etc.This home is truly impeccable.There is a separate office with private entrance.Enjoy your morning coffee and enjoy the scenery in the fabulous sunroom.This home has 3 beds and 2.5 baths down with an additional bedroom, bath and bonus room upstairs. County taxes only. Refrigerator and new playset stay Welcome home!
Location
State TN
County Shelby
Area Cordova - East
Rooms
Other Rooms Attic, Bonus Room, Entry Hall, Laundry Room, Loft/Balcony, Office/Sewing Room, Sun Room
Master Bedroom 18x15
Bedroom 2 15x11 Carpet, Level 1, Walk-In Closet
Bedroom 3 12x11 Carpet, Level 1
Bedroom 4 18x13 Carpet, Level 2, Walk-In Closet
Dining Room 13x11
Kitchen Breakfast Bar, Eat-In Kitchen, Great Room, Other (See Remarks), Pantry, Separate Dining Room, Updated/Renovated Kitchen
Interior
Interior Features All Window Treatments, Cedar Lined Closet(s), Permanent Attic Stairs, Smoke Detector(s), Walk-In Attic, Walk-In Closet(s)
Heating Central
Cooling Central
Flooring Part Carpet, Part Hardwood, Tile
Fireplaces Number 1
Fireplaces Type Gas Logs, In Den/Great Room, Ventless Gas Fireplace
Equipment Cooktop, Dishwasher, Disposal, Microwave, Range/Oven, Refrigerator
Exterior
Exterior Feature Brick Veneer, Double Pane Window(s), Wood/Composition
Garage Driveway/Pad, Side-Load Garage
Garage Spaces 2.0
Pool None
Roof Type Composition Shingles
Building
Lot Description Corner, Landscaped, Level, Some Trees
Story 1.5
Foundation Slab
Sewer Public Sewer
Water Gas Water Heater, Public Water
Others
Acceptable Financing Cash
Listing Terms Cash
Read Less
Bought with Debbie M Nixon • Crye-Leike, Inc., REALTORS
GET MORE INFORMATION




