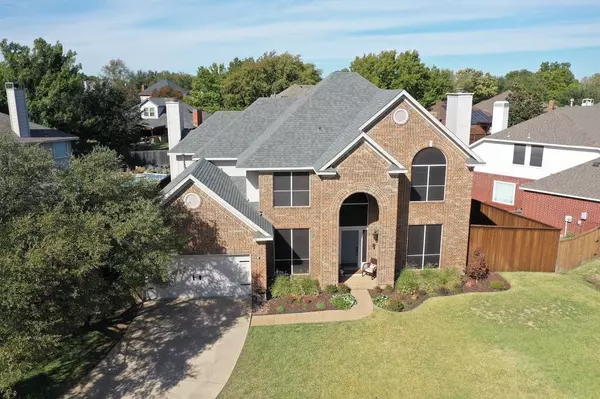For more information regarding the value of a property, please contact us for a free consultation.
2517 Brown Drive Flower Mound, TX 75022
Want to know what your home might be worth? Contact us for a FREE valuation!

Our team is ready to help you sell your home for the highest possible price ASAP
Key Details
Property Type Single Family Home
Sub Type Single Family Residence
Listing Status Sold
Purchase Type For Sale
Square Footage 2,808 sqft
Price per Sqft $222
Subdivision Lake Forest Ph 2
MLS Listing ID 20251788
Sold Date 03/03/23
Style Traditional
Bedrooms 4
Full Baths 3
Half Baths 1
HOA Y/N None
Year Built 1991
Annual Tax Amount $7,790
Lot Size 10,323 Sqft
Acres 0.237
Property Description
Beautifully updated throughout with classic style & elegant charm! Completely turnkey this home offers current finishes, open floor plan and an inviting backyard with pool, lit patio & large storage shed. The inviting bright foyer with 2 story ceilings features hardwood flooring and steps down into the front living & dining room. The kitchen is the heart of the home with light finishes & center island adjacent to a sun filled casual dining. Dual living rooms down both with gas fireplaces. The upstairs spacious master suite has a gas fireplace & outdoor balcony overlooking the backyard. Remodeled master bath has large walk in shower with freestanding soaking tub & walk in closet. Three additional bedrooms upstairs with a fun loft feature perfect for a reading space or kids play area! Dedicated office at the entry offers versatility as an exercise space, office or kids play area.
New roof in 2021 & new water heater in 2023. Well maintained! Zoned for A Rated schools in Lewisville ISD.
Location
State TX
County Denton
Direction From 1171 go south on Long Prairie Right on Flower Mound Rd Right on Cornell Right on Brown Property is on the left
Rooms
Dining Room 2
Interior
Interior Features Cable TV Available, Decorative Lighting, Double Vanity, Eat-in Kitchen, Granite Counters, High Speed Internet Available, Kitchen Island, Loft, Open Floorplan, Pantry, Walk-In Closet(s)
Heating Central, Natural Gas, Zoned
Cooling Ceiling Fan(s), Central Air, Electric, Zoned
Flooring Carpet, Ceramic Tile, Wood
Fireplaces Number 3
Fireplaces Type Brick, Gas Logs
Appliance Dishwasher, Disposal, Electric Cooktop, Electric Water Heater, Gas Water Heater, Microwave
Heat Source Central, Natural Gas, Zoned
Laundry Electric Dryer Hookup, Full Size W/D Area, Washer Hookup
Exterior
Exterior Feature Covered Patio/Porch
Garage Spaces 2.0
Fence Back Yard, High Fence, Wood
Pool Gunite, In Ground, Pool Sweep, Water Feature, Waterfall
Utilities Available City Sewer, City Water, Electricity Connected, Individual Gas Meter, Sidewalk, Underground Utilities
Roof Type Composition
Garage Yes
Private Pool 1
Building
Lot Description Landscaped, Lrg. Backyard Grass, Sprinkler System, Subdivision
Story Two
Foundation Slab
Structure Type Brick,Siding
Schools
Elementary Schools Old Settlers
School District Lewisville Isd
Others
Restrictions Development
Ownership Phy
Acceptable Financing Cash, Conventional
Listing Terms Cash, Conventional
Financing Conventional
Read Less

©2024 North Texas Real Estate Information Systems.
Bought with Michelle Ozymy • Knob & Key Realty Partners LLC
GET MORE INFORMATION




