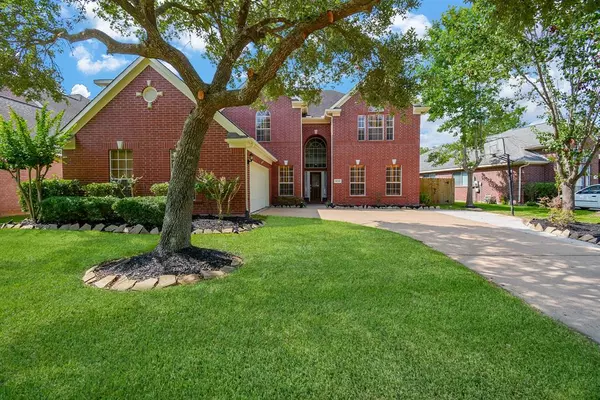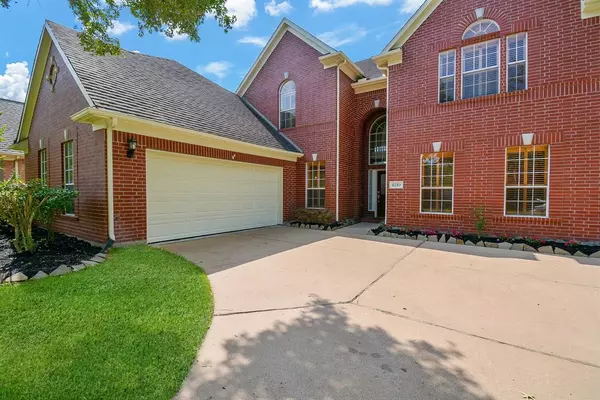For more information regarding the value of a property, please contact us for a free consultation.
8210 Falling Water CT Sugar Land, TX 77478
Want to know what your home might be worth? Contact us for a FREE valuation!

Our team is ready to help you sell your home for the highest possible price ASAP
Key Details
Property Type Single Family Home
Listing Status Sold
Purchase Type For Sale
Square Footage 3,778 sqft
Price per Sqft $140
Subdivision Sugar Lakes
MLS Listing ID 31588433
Sold Date 03/06/23
Style Traditional
Bedrooms 5
Full Baths 3
Half Baths 1
HOA Fees $74/ann
HOA Y/N 1
Year Built 1997
Annual Tax Amount $8,778
Tax Year 2021
Lot Size 8,133 Sqft
Acres 0.1867
Property Description
Remodeled 5 bedroom, 3.5 bath home in the beautiful tree-lined subdivision of Sugar Lakes. As you enter this home you will be greeted by the dramatic 2 story foyer and family room. The family room looks out over the backyard and sparkling pool. The kitchen features all new stainless steel appliances. The entire house has been painted inside and out. New engineered wood floors in master, study, entry, dining and family room. The spacious master is down with a large walk-in closet and a wall of windows that look out over the inviting pool and backyard. Upstairs are 4 more spacious bedrooms (see the room measurements) with 2 full baths and a bonus room that can be used as a craft room, playroom or media room. Most windows have plantation shutters. The finished garage has epoxy flooring. This property offers easy access to 59 and is within walking distance to the subdivision lake for those afternoon strolls. Zoned to great Fort Bend schools. Low tax rate!! This house has it all.
Location
State TX
County Fort Bend
Area Sugar Land North
Rooms
Bedroom Description Primary Bed - 1st Floor,Walk-In Closet
Other Rooms Breakfast Room, Family Room, Formal Dining, Home Office/Study, Utility Room in House
Den/Bedroom Plus 5
Kitchen Island w/ Cooktop, Kitchen open to Family Room, Pantry
Interior
Interior Features Alarm System - Owned, Drapes/Curtains/Window Cover, Fire/Smoke Alarm, High Ceiling, Spa/Hot Tub
Heating Central Gas
Cooling Central Electric
Flooring Carpet, Engineered Wood, Tile
Fireplaces Number 1
Fireplaces Type Gas Connections
Exterior
Exterior Feature Covered Patio/Deck, Sprinkler System, Subdivision Tennis Court
Garage Attached Garage
Garage Spaces 2.0
Pool 1
Roof Type Composition
Street Surface Asphalt,Concrete,Curbs
Private Pool Yes
Building
Lot Description Cul-De-Sac, Subdivision Lot
Story 2
Foundation Slab
Lot Size Range 0 Up To 1/4 Acre
Sewer Public Sewer
Water Public Water
Structure Type Brick,Wood
New Construction No
Schools
Elementary Schools Highlands Elementary School (Fort Bend)
Middle Schools Dulles Middle School
High Schools Dulles High School
School District 19 - Fort Bend
Others
HOA Fee Include Clubhouse,Recreational Facilities
Restrictions Deed Restrictions
Tax ID 7560-03-001-0290-907
Ownership Full Ownership
Energy Description Ceiling Fans,Digital Program Thermostat
Acceptable Financing Cash Sale, Conventional, FHA, VA
Tax Rate 2.0094
Disclosures Sellers Disclosure
Listing Terms Cash Sale, Conventional, FHA, VA
Financing Cash Sale,Conventional,FHA,VA
Special Listing Condition Sellers Disclosure
Read Less

Bought with Century 21 Olympian Galleria
GET MORE INFORMATION




