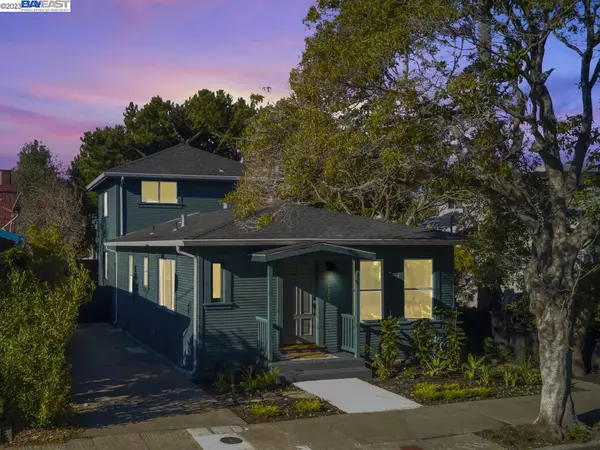For more information regarding the value of a property, please contact us for a free consultation.
1112 Kains Ave Albany, CA 94706
Want to know what your home might be worth? Contact us for a FREE valuation!

Our team is ready to help you sell your home for the highest possible price ASAP
Key Details
Sold Price $1,670,000
Property Type Single Family Home
Sub Type Single Family Home
Listing Status Sold
Purchase Type For Sale
Square Footage 1,606 sqft
Price per Sqft $1,039
MLS Listing ID BE41018005
Sold Date 03/06/23
Style Traditional
Bedrooms 4
Full Baths 2
Originating Board Bay East
Year Built 1921
Lot Size 3,800 Sqft
Property Description
Welcome to 1112 Kains Ave! Tastefully remodeled, this beautiful 2 stories home with excellent curb appeal, boasts over 1,600 sq ft of living space, offering 4 bedrooms, 2 baths, light-filled throughout, featuring an inviting and functioning floor plan, gleaming wood floor, recessed lighting, open kitchen that is modern and stylish, quartz countertop, abundance of cabinetry, high-end energy efficient appliances, updated baths, bonus dining area, generous sized bedrooms, primary suite upstairs offers privacy, ample closet space, gorgeous double shower in primary bath, double sinks, private outdoor balcony, spacious backyard, nicely landscaped, great for entertaining and gardening, plenty of off-street parking with EV charger, structurally sounded, dual pane windows, tankless water heater, re-roof, refinished rear deck, and much more. Centrally located, easy access to freeway, bike friendly, near border of Berkeley, shopping on Gilman St, close to all the prestigious schools in Albany, minutes ride to Bart, about 10 miles to San Francisco. This is a must see!
Location
State CA
County Alameda
Area Other Area
Rooms
Dining Room Dining Area
Kitchen Countertop - Stone, Dishwasher, Eat In Kitchen, Garbage Disposal, Oven Range - Gas, Oven Range, Refrigerator, Updated
Interior
Heating Forced Air
Cooling None
Flooring Tile, Hardwood
Fireplaces Type None
Laundry Gas Hookup, Hookups Only, In Closet
Exterior
Exterior Feature Wood Shingles
Garage No Garage, Off-Street Parking
Pool Pool - No, None
Roof Type Composition
Building
Lot Description Regular
Story Two Story
Foundation Crawl Space
Sewer Sewer - Public
Water Public
Architectural Style Traditional
Others
Tax ID 65-2410-5
Special Listing Condition Not Applicable
Read Less

© 2024 MLSListings Inc. All rights reserved.
Bought with Betty Taisch • Compass
GET MORE INFORMATION




