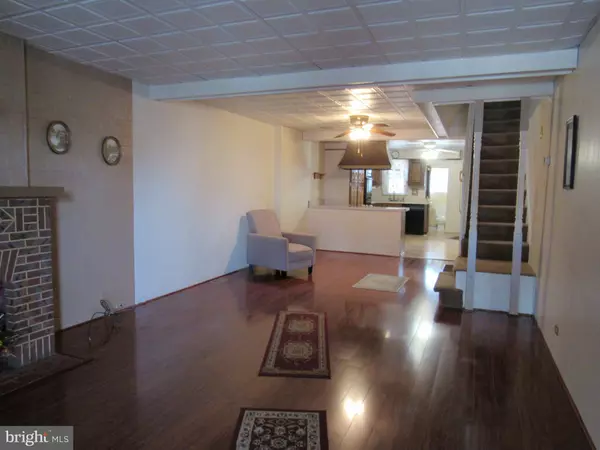For more information regarding the value of a property, please contact us for a free consultation.
4111 FALLS RD Baltimore, MD 21211
Want to know what your home might be worth? Contact us for a FREE valuation!

Our team is ready to help you sell your home for the highest possible price ASAP
Key Details
Sold Price $239,500
Property Type Townhouse
Sub Type Interior Row/Townhouse
Listing Status Sold
Purchase Type For Sale
Square Footage 1,316 sqft
Price per Sqft $181
Subdivision Hampden Historic District
MLS Listing ID MDBA2065414
Sold Date 03/06/23
Style Traditional
Bedrooms 3
Full Baths 1
Half Baths 2
HOA Y/N N
Abv Grd Liv Area 1,316
Originating Board BRIGHT
Year Built 1918
Annual Tax Amount $3,722
Tax Year 2022
Lot Size 2,058 Sqft
Acres 0.05
Property Sub-Type Interior Row/Townhouse
Property Description
Charming updated 1918 interior row home . Three bedrooms . One "Bath Fitters" Bath (2018). Two half-baths. New privacy fence & parking pad in rear of house (2020). Faux Fireplace in LR. Laminated flooring in LR. Gas Furnace & A/C (2007). Roof & Upper Front Porch with skylights (2019). Upstairs carpet (2018). Doors & Frames o 2nd Level (2018). Windows (2005). Home Warranty.And if it snows you have At the corners of Falls Rd & 41st Street are the Giant; Royal Farms Store; Falls Road Carryout; and Chef Bobby D Restaurant. Walking distance to "The 36th Street Ave."; The Rotunda featuring Mom's Organic Food; Brick Bodies; and various eateries. Close proximity to Johns Hopkins University. Easy access to I-83; points north
Location
State MD
County Baltimore City
Zoning RESIDENTIAL
Direction East
Rooms
Other Rooms Living Room, Basement, Bathroom 1
Basement Full, Improved, Interior Access, Shelving, Windows
Interior
Interior Features Carpet, Ceiling Fan(s), Combination Dining/Living, Skylight(s), Wood Floors
Hot Water Natural Gas
Heating Forced Air
Cooling Ceiling Fan(s), Central A/C
Flooring Laminated
Equipment Cooktop, Dishwasher, Dryer, Freezer, Icemaker, Oven - Wall, Refrigerator, Washer
Fireplace N
Window Features Replacement
Appliance Cooktop, Dishwasher, Dryer, Freezer, Icemaker, Oven - Wall, Refrigerator, Washer
Heat Source Natural Gas
Laundry Basement
Exterior
Garage Spaces 1.0
Fence Panel
Utilities Available Natural Gas Available, Sewer Available, Water Available
Water Access N
View City
Roof Type Composite
Accessibility None
Total Parking Spaces 1
Garage N
Building
Lot Description Rear Yard
Story 3
Foundation Brick/Mortar
Sewer Public Sewer
Water Public
Architectural Style Traditional
Level or Stories 3
Additional Building Above Grade
Structure Type Masonry
New Construction N
Schools
School District Baltimore City Public Schools
Others
Senior Community No
Tax ID 0313023590B021
Ownership Fee Simple
SqFt Source Estimated
Special Listing Condition Standard
Read Less

Bought with Asha Goel • Long & Foster Real Estate, Inc.



