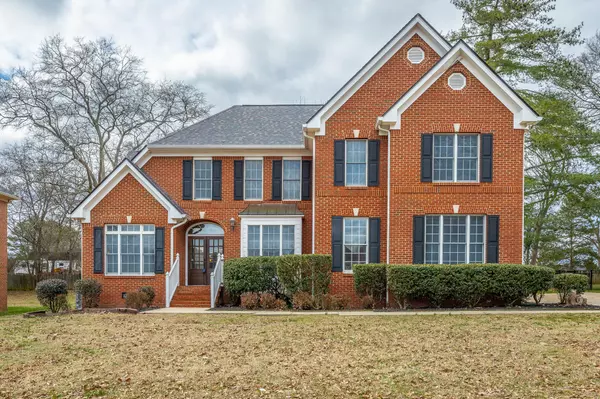For more information regarding the value of a property, please contact us for a free consultation.
4929 Hampshire PL Hixson, TN 37343
Want to know what your home might be worth? Contact us for a FREE valuation!

Our team is ready to help you sell your home for the highest possible price ASAP
Key Details
Sold Price $450,000
Property Type Single Family Home
Sub Type Single Family Residence
Listing Status Sold
Purchase Type For Sale
Square Footage 2,800 sqft
Price per Sqft $160
Subdivision Hampshire Place
MLS Listing ID 1368237
Sold Date 03/03/23
Bedrooms 4
Full Baths 3
Half Baths 1
Originating Board Greater Chattanooga REALTORS®
Year Built 1998
Lot Size 0.320 Acres
Acres 0.32
Lot Dimensions 90X153.68
Property Description
Welcome to this beautiful brick home in one of the most convenient locations in Hixson! When you walk through the front door, you are greeted with a welcoming foyer, a formal dining room to the right, and a formal living room or office to the left. The bright white kitchen with a walk-in pantry opens up nicely to the great room with vaulted ceilings and gas log fireplace. The laundry room boasts brand new tile flooring! Finishing up the main level is a half bath, a full bath and a bedroom. Upstairs, you will find two bedrooms that share a Jack and Jill bathroom also featuring brand new tile flooring. The oversized master bedroom has a walk-in closet and an en suite with jetted tub, separate shower, and ample vanity space. You will love the flat backyard with patio! The seller did a lot of updates and upgrades to the house in 2022 and they include a new roof, the front doors were stained and sealed, new wall to wall and ceiling interior paint, LVT installed in the laundry room, guest bathroom, and in the Jack and Jill bathroom, hardwood floors were resealed, updated hardware in the guest and Jack and Jill bathrooms, new gas water heater, and both AC units were serviced. This home is truly a must see! The buyer is responsible to do their due diligence to verify that all information is correct, accurate, and for obtaining any and all restrictions for the property.
Location
State TN
County Hamilton
Area 0.32
Rooms
Basement Crawl Space
Interior
Interior Features Breakfast Nook, Connected Shared Bathroom, En Suite, Pantry, Separate Dining Room, Separate Shower, Tub/shower Combo, Walk-In Closet(s), Whirlpool Tub
Heating Natural Gas
Cooling Central Air, Electric, Multi Units
Flooring Carpet, Hardwood, Tile
Fireplaces Number 1
Fireplaces Type Gas Log, Living Room
Fireplace Yes
Window Features Insulated Windows,Vinyl Frames
Appliance Microwave, Gas Water Heater, Free-Standing Electric Range, Disposal, Dishwasher
Heat Source Natural Gas
Laundry Electric Dryer Hookup, Gas Dryer Hookup, Laundry Room, Washer Hookup
Exterior
Garage Garage Door Opener, Garage Faces Side, Kitchen Level
Garage Spaces 2.0
Garage Description Attached, Garage Door Opener, Garage Faces Side, Kitchen Level
Utilities Available Cable Available, Electricity Available, Phone Available, Sewer Connected, Underground Utilities
Roof Type Shingle
Porch Deck, Patio, Porch, Porch - Covered
Parking Type Garage Door Opener, Garage Faces Side, Kitchen Level
Total Parking Spaces 2
Garage Yes
Building
Lot Description Level, Sprinklers In Front, Sprinklers In Rear
Faces From Northgate Mall, take Hwy. 153 S., turn left on Hamill Road, and turn right on Hampshire Pl.
Story Two
Foundation Block
Water Public
Structure Type Brick,Other
Schools
Elementary Schools Big Ridge Elementary
Middle Schools Hixson Middle
High Schools Hixson High
Others
Senior Community No
Tax ID 110j F 043.05
Security Features Smoke Detector(s)
Acceptable Financing Cash, Conventional, Owner May Carry
Listing Terms Cash, Conventional, Owner May Carry
Read Less
GET MORE INFORMATION




